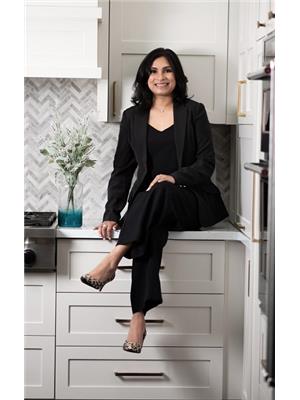20 Restwell Crescent, Toronto C 15
- Bedrooms: 4
- Bathrooms: 2
- Type: Residential
- Added: 37 days ago
- Updated: 37 days ago
- Last Checked: 35 days ago
A hidden gem nestled in the serene landscape of North York. A unique back split bungalow nestled on a ravine lot overlooking the picturesque Don River. This charming residence presents an unparalleled opportunity to experience the tranquility of nature right in your backyard. With lush greenery and scenic trails just steps away, residents can indulge in peaceful walks and outdoor adventures, all while being conveniently located near urban amenities such as shopping centers, restaurants, and entertainment venues. Full house including the basement for lease. Upgraded kitchen and dining with W/O to deck overlooking the ravine. Finished W/O basement with 2 large bedrooms and a family room perfect for entertaining. Easy access to 401, 404, TTC, subway, groceries, shopping, schools, parks and trails. Simply move in & enjoy this beauty!
Property Details
- Cooling: Central air conditioning
- Heating: Forced air, Natural gas
- Stories: 1
- Structure Type: House
- Exterior Features: Brick
- Foundation Details: Unknown
- Architectural Style: Bungalow
Interior Features
- Basement: Finished, Walk out, N/A
- Appliances: Washer, Refrigerator, Dishwasher, Stove, Range, Oven, Dryer, Oven - Built-In, Garage door opener remote(s), Water Heater
- Bedrooms Total: 4
Exterior & Lot Features
- Lot Features: Ravine, Conservation/green belt
- Water Source: Municipal water
- Parking Total: 8
- Parking Features: Attached Garage
Location & Community
- Directions: Bayview and Finch
- Common Interest: Freehold
Business & Leasing Information
- Total Actual Rent: 5500
- Lease Amount Frequency: Monthly
Utilities & Systems
- Sewer: Sanitary sewer
This listing content provided by REALTOR.ca has
been licensed by REALTOR®
members of The Canadian Real Estate Association
members of The Canadian Real Estate Association













