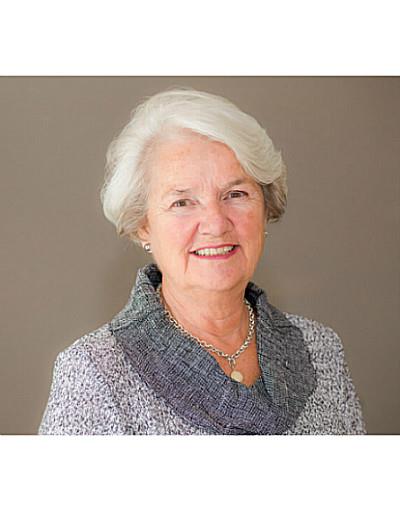404 198 Scott Street, St Catharines
- Bedrooms: 2
- Bathrooms: 1
- Type: Apartment
- Added: 161 days ago
- Updated: 2 days ago
- Last Checked: 1 days ago
Flooring: Tile, OPEN HOUSE Sat Aug 24 from 10AM-12PM. Friendly Community Living! This 2-bedroom condo features the right amount of space with a functional floor plan offering the perfect blend of convenience and comfort. Both bedrooms are a good size and the primary bedroom has a walk-in closet with custom shelving. Nestled in a clean and popular building, it boasts a prime location close to a family-friendly neighbourhood. Enjoy the convenience of a dedicated parking space and storage locker with plenty of visitor parking. Indulge in the exceptional on-site amenities: a well-equipped exercise room, a relaxing sauna, a party room and a stunning outdoor pool perfect for those sunny days. Located centrally with easy access to the QEW, 20 minutes to Niagara Falls and US Border, venture out to Port Dalhousie, close to Fairview Mall, grocery shopping, public transport, walking distance to amenities and more. Experience the best of condo living in a community that truly feels like home. Parking Spot., Flooring: Carpet Wall To Wall (id:1945)
powered by

Property DetailsKey information about 404 198 Scott Street
Interior FeaturesDiscover the interior design and amenities
Exterior & Lot FeaturesLearn about the exterior and lot specifics of 404 198 Scott Street
Location & CommunityUnderstand the neighborhood and community
Property Management & AssociationFind out management and association details
Tax & Legal InformationGet tax and legal details applicable to 404 198 Scott Street
Room Dimensions

This listing content provided by REALTOR.ca
has
been licensed by REALTOR®
members of The Canadian Real Estate Association
members of The Canadian Real Estate Association
Nearby Listings Stat
Active listings
61
Min Price
$250,000
Max Price
$771,990
Avg Price
$440,812
Days on Market
77 days
Sold listings
20
Min Sold Price
$1,300
Max Sold Price
$589,000
Avg Sold Price
$395,795
Days until Sold
34 days

















