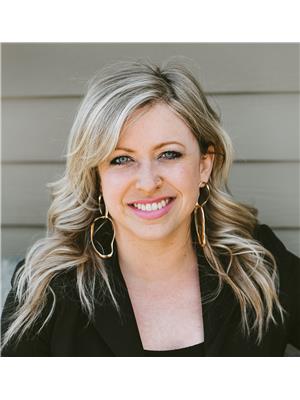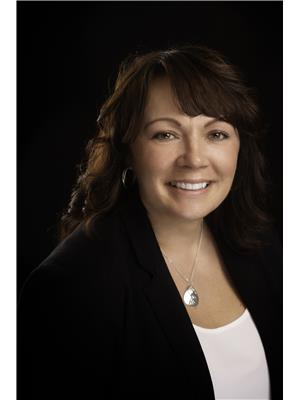2520 Reid Crt, Merritt
- Bedrooms: 3
- Bathrooms: 3
- Living area: 3000 square feet
- Type: Residential
- Added: 204 days ago
- Updated: 29 days ago
- Last Checked: 22 hours ago
Visit REALTOR® website for additional information. Nestled in Merritt's heart, this dream home offers breathtaking valley views. Combining modern amenities with timeless charm, it's a haven of comfort and luxury. The living room boasts sleek furnishings and a wall-mounted TV, blending functionality with elegance. The kitchen dining area impresses with built-in cabinets, bench seating, and a cozy gas fireplace. The master bedroom features a walk-in closet and spa-like bath. Downstairs, a versatile space awaits, while outside, a beautiful patio and low-maintenance yard beckon. Experience luxury and tranquility (id:1945)
powered by

Property Details
- Cooling: Central air conditioning
- Heating: Natural gas, Furnace
- Structure Type: House
- Construction Materials: Wood frame
Interior Features
- Appliances: Refrigerator, Central Vacuum, Stove, Washer & Dryer
- Living Area: 3000
- Bedrooms Total: 3
- Fireplaces Total: 1
- Fireplace Features: Gas, Conventional
Exterior & Lot Features
- View: View
- Lot Features: Central location, Cul-de-sac, Skylight
- Lot Size Units: square feet
- Parking Features: Garage
- Road Surface Type: No thru road
- Lot Size Dimensions: 7371
Location & Community
- Common Interest: Freehold
Tax & Legal Information
- Parcel Number: 018-937-837
- Tax Annual Amount: 4856
Room Dimensions

This listing content provided by REALTOR.ca has
been licensed by REALTOR®
members of The Canadian Real Estate Association
members of The Canadian Real Estate Association














