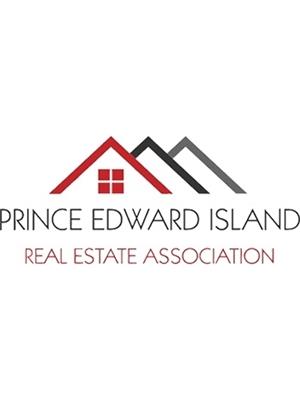128 Stratford Road, Stratford
- Bedrooms: 4
- Bathrooms: 3
- Type: Residential
- Added: 107 days ago
- Updated: 69 days ago
- Last Checked: 8 hours ago
Beautiful 4 bedroom 3 Bathroom which includes a 0ne bedroom apartment and single car garage. This home built in 2001 in the very sought after community of Stratford is on a large .7 acre lot that backs onto green space and offers great back yard privacy. The craftsmanship is evident in every part of this gorgeous property and the mature trees add an element you do not often find. Situated only minutes from Charlottetown, shopping, schools, grocery and all the amenities that are now the heart of Stratford. (id:1945)
powered by

Property DetailsKey information about 128 Stratford Road
- Heating: Baseboard heaters, In Floor Heating, Oil, Electric, Furnace
- Year Built: 2003
- Structure Type: House
- Exterior Features: Vinyl
- Foundation Details: Concrete Slab
- Architectural Style: Cape Cod
Interior FeaturesDiscover the interior design and amenities
- Basement: None
- Flooring: Hardwood, Ceramic Tile
- Appliances: Washer, Refrigerator, Dishwasher, Stove, Dryer, Microwave, Jetted Tub
- Bedrooms Total: 4
- Above Grade Finished Area: 1902
- Above Grade Finished Area Units: square feet
Exterior & Lot FeaturesLearn about the exterior and lot specifics of 128 Stratford Road
- Water Source: Municipal water
- Lot Size Units: acres
- Parking Features: Attached Garage, Paved Yard
- Lot Size Dimensions: 0.7
Location & CommunityUnderstand the neighborhood and community
- Common Interest: Freehold
- Community Features: School Bus
Utilities & SystemsReview utilities and system installations
- Sewer: Municipal sewage system
Tax & Legal InformationGet tax and legal details applicable to 128 Stratford Road
- Tax Year: 2015
- Parcel Number: 910083
Room Dimensions
| Type | Level | Dimensions |
| Bedroom | Main level | 11. X 12. |
| Bedroom | Main level | 10.9 X 10. |
| Bedroom | Main level | 13. X 13. |
| Bath (# pieces 1-6) | Main level | 9. X 4.6 |
| Laundry / Bath | Main level | 11.8 X 6.6 |
| Kitchen | Main level | 11. X 11. |
| Dining room | Main level | 15. X 11. |
| Living room | Main level | 14. X 18. |
| Other | Main level | 20. X 14. |
| Other | Main level | 37. X 15. |

This listing content provided by REALTOR.ca
has
been licensed by REALTOR®
members of The Canadian Real Estate Association
members of The Canadian Real Estate Association
Nearby Listings Stat
Active listings
14
Min Price
$385,000
Max Price
$875,000
Avg Price
$696,343
Days on Market
89 days
Sold listings
4
Min Sold Price
$469,000
Max Sold Price
$709,000
Avg Sold Price
$644,225
Days until Sold
61 days















