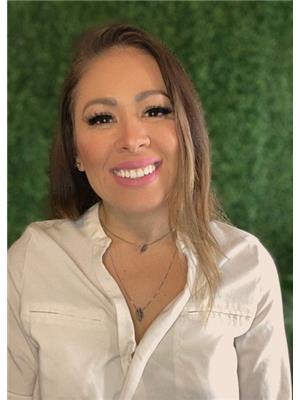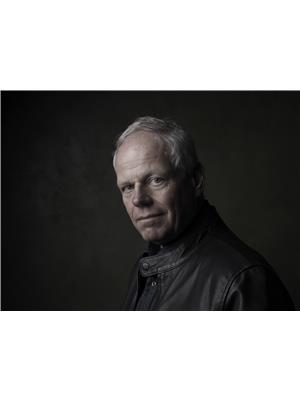29 9 Progress Avenue, Belleville
- Bedrooms: 3
- Bathrooms: 3
- Type: Townhouse
- Added: 23 days ago
- Updated: 2 days ago
- Last Checked: 1 hours ago
With 3 bedrooms and 2.5 updated bathrooms, this town-home combines condo ease with town-home space. The entrance foyer features a powder room and secure garage access. The bright eat-in kitchen is the heart of the home, complete with main floor laundry. Sliding patio doors provide access to the backyard. The roomy living room on the main floor boasts a built-in office desk and shelving units, creating a welcoming space for entertaining. The primary bedroom, situated on its own floor, impresses with 12-foot ceilings, large windows, a 4-piece en-suite, and ample closet space. On the third level, two spacious bedrooms come with generous closets and a well-appointed 4-piece bathroom. The finished lower level offers versatile living space, suitable for a playroom, TV room, home office, or gym. The backyard features a deck with a privacy wall, inviting outdoor enjoyment. Included in condo fees: lawn & garden care, tree pruning, windows, doors, roof, snow removal (laneway).
powered by

Property Details
- Cooling: Central air conditioning
- Heating: Forced air, Natural gas
- Stories: 3
- Structure Type: Row / Townhouse
- Exterior Features: Brick, Vinyl siding
Interior Features
- Basement: Finished, N/A
- Appliances: Washer, Refrigerator, Dishwasher, Stove, Range, Dryer, Microwave
- Bedrooms Total: 3
- Bathrooms Partial: 1
Exterior & Lot Features
- Parking Total: 2
- Parking Features: Attached Garage
Location & Community
- Directions: College St W to Progress Ave
- Common Interest: Condo/Strata
- Community Features: Pet Restrictions
Property Management & Association
- Association Fee: 465
- Association Name: Royal Property Management
- Association Fee Includes: Common Area Maintenance, Parking
Tax & Legal Information
- Tax Annual Amount: 3057.48
Room Dimensions
This listing content provided by REALTOR.ca has
been licensed by REALTOR®
members of The Canadian Real Estate Association
members of The Canadian Real Estate Association
















