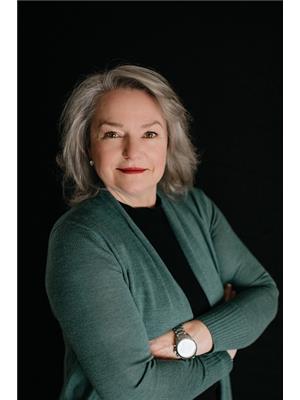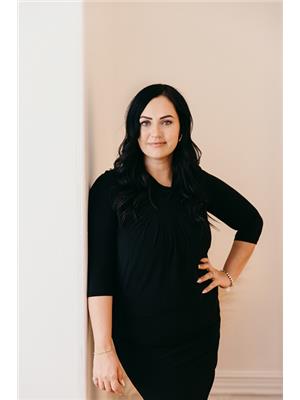47 Andrew Court, Kawartha Lakes
- Bedrooms: 4
- Bathrooms: 2
- Type: Residential
- Added: 93 days ago
- Updated: 3 days ago
- Last Checked: 5 hours ago
Quiet, kid friendly cul-de-sac location, this attractive bungalow sits on 2.3 acres surrounded by trees, trails and less than 2 hrs hours to the GTA. Peterborough and Lindsay are 20 minutes away for hospitals, restaurants, community centers and big box shopping. One of Omemee's most desirable neighborhoods, Andrew Court features large tree filled lots with 47 Andrew court boasting a beautiful Pond and water feature sure to provide you and the kiddos with hours of fun! Main floor w/vaulted ceilings, spacious dine in kitchen w/walk out to the deck, sunken familyroom, 4 pc. bath, 3 bedrooms including a Primary Suite w/3 pc ens., W/I closet and walk out to a cozy sitting porch. Laundry, fourth bedroom, huge recreation room w/Gas Fireplace plus a storage/utility room complete the lower level. Don't miss your opportunity to relocate your family into one of Omemee's most desirable neighborhoods.
powered by

Property Details
- Heating: Forced air, Natural gas
- Stories: 1
- Structure Type: House
- Exterior Features: Wood
- Foundation Details: Block, Poured Concrete
- Architectural Style: Bungalow
Interior Features
- Basement: Finished, Full
- Appliances: Washer, Dryer, Water Heater - Tankless, Water Heater
- Bedrooms Total: 4
- Fireplaces Total: 1
Exterior & Lot Features
- Lot Features: Cul-de-sac
- Parking Total: 12
- Parking Features: Attached Garage, Inside Entry
- Building Features: Fireplace(s)
- Lot Size Dimensions: 60.6 x 549.6 FT
Location & Community
- Directions: HWY 7 TO EMILY PARK TO ANDREW CRT
- Common Interest: Freehold
- Community Features: School Bus
Utilities & Systems
- Sewer: Septic System
- Utilities: Cable
Tax & Legal Information
- Tax Year: 2024
- Tax Annual Amount: 3000
- Zoning Description: RR2
Room Dimensions
This listing content provided by REALTOR.ca has
been licensed by REALTOR®
members of The Canadian Real Estate Association
members of The Canadian Real Estate Association
















