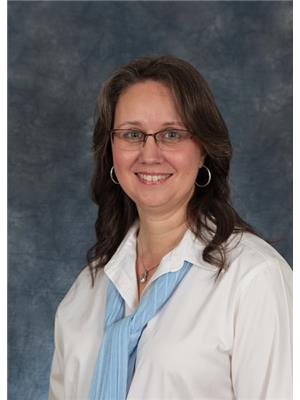104 Huntly Drive, Clarenville
- Bedrooms: 4
- Bathrooms: 3
- Living area: 2560 square feet
- Type: Residential
- Added: 88 days ago
- Updated: 85 days ago
- Last Checked: 5 hours ago
Beautiful Home on a Large Private Lot! This 2 year old home is located in Shoal Harbour on 1.385 acres. The home has an open concept living area with 9 foot ceilings which includes a beautiful kitchen with a large island with bar fridge and a walk-in pantry, a dining area, and spacious living room making it a great space for entertaining or for families with young children. There are 4 good sized bedrooms all on the main level and two of the bedrooms even have their own ensuite. The primary bedroom ensuite has a free standing shower and an air jet tub. The home also has main floor laundry and a large foyer with a walk-in closet. The large basement is ready for further development and a 400 amp panel that can meet your needs. There is also a 18' x 22' attached garage for your storage demands. Outside is just as impressive as inside. There is a large front yard with mature trees, a vegetable garden on the side yard for the avid gardener and a 12' x 31' partially covered patio on the back for outdoor entertaining. There is rear yard access as well as room for additional development. The property is adjacent to an off-road trail-way at the rear, nearby hiking trails, swimming hole, skating ponds & parks. With so much living space inside & out this would make a wonderful family home. (id:1945)
powered by

Property DetailsKey information about 104 Huntly Drive
Interior FeaturesDiscover the interior design and amenities
Exterior & Lot FeaturesLearn about the exterior and lot specifics of 104 Huntly Drive
Utilities & SystemsReview utilities and system installations
Tax & Legal InformationGet tax and legal details applicable to 104 Huntly Drive
Room Dimensions

This listing content provided by REALTOR.ca
has
been licensed by REALTOR®
members of The Canadian Real Estate Association
members of The Canadian Real Estate Association
Nearby Listings Stat
Active listings
6
Min Price
$369,000
Max Price
$759,000
Avg Price
$490,300
Days on Market
45 days
Sold listings
4
Min Sold Price
$369,900
Max Sold Price
$479,900
Avg Sold Price
$406,075
Days until Sold
71 days
Nearby Places
Additional Information about 104 Huntly Drive













