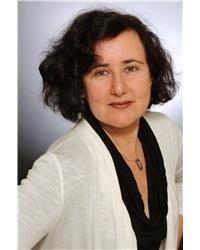646 Hamsa Street, Ottawa
- Bedrooms: 4
- Bathrooms: 3
- Type: Townhouse
- Added: 5 days ago
- Updated: 4 days ago
- Last Checked: 1 days ago
Welcome to 646 Hamsa Street, a stunning Minto-built Tahoe End model located in the heart of Barrhaven. This spacious end unit townhome features 4 bedrooms, 2.5 bathrooms, and an open-concept layout perfect for modern living. The bright and airy main floor boasts a large kitchen and living area, ideal for entertaining. Upstairs, you’ll find generously sized bedrooms, including a primary suite with an ensuite. The finished basement provides additional living space for a home office, gym, or family room. Conveniently located near top-rated schools, shopping, and parks, this home is perfect for families! Property taxes are estimated based on the City of Ottawa tax estimator and should be independently verified by the buyer. (id:1945)
powered by

Property Details
- Cooling: Central air conditioning
- Heating: Forced air, Natural gas
- Stories: 2
- Year Built: 2023
- Structure Type: Row / Townhouse
- Exterior Features: Brick, Vinyl
- Foundation Details: Poured Concrete
Interior Features
- Basement: Finished, Full
- Flooring: Tile, Wall-to-wall carpet
- Appliances: Washer, Refrigerator, Dishwasher, Stove, Dryer, Microwave Range Hood Combo
- Bedrooms Total: 4
- Bathrooms Partial: 1
Exterior & Lot Features
- Water Source: Municipal water
- Parking Total: 2
- Parking Features: Attached Garage
- Lot Size Dimensions: 25.86 ft X 0 ft (Irregular Lot)
Location & Community
- Common Interest: Freehold
Utilities & Systems
- Sewer: Municipal sewage system
Tax & Legal Information
- Tax Year: 2024
- Parcel Number: 045954301
- Tax Annual Amount: 4094
- Zoning Description: R3YY[2633]
Room Dimensions
This listing content provided by REALTOR.ca has
been licensed by REALTOR®
members of The Canadian Real Estate Association
members of The Canadian Real Estate Association















