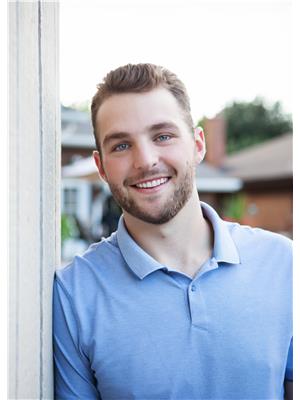251 Alderlea Avenue, Hamilton
- Bedrooms: 3
- Bathrooms: 3
- Living area: 2000 square feet
- Type: Residential
- Added: 66 days ago
- Updated: 21 days ago
- Last Checked: 15 hours ago
Location, Location, Location, close to 403 & QEW. Backs unto open field and quiet cul de sac. Fresh painted with new berber carpets in bedrooms and hallway. This is a qualtity Robinson built home. Hardwood floors in living room and dining room. Bamboo flooring in family room with gas fireplace. Over 1800 square feet of open concept living. New patio door (2023) to 12 x 26 deck. (id:1945)
powered by

Property DetailsKey information about 251 Alderlea Avenue
- Heating: Forced air, Natural gas
- Stories: 2
- Year Built: 1992
- Structure Type: House
- Exterior Features: Brick, Vinyl siding
- Foundation Details: Poured Concrete
- Architectural Style: 2 Level
Interior FeaturesDiscover the interior design and amenities
- Basement: Unfinished, Full
- Appliances: Central Vacuum - Roughed In
- Living Area: 2000
- Bedrooms Total: 3
- Bathrooms Partial: 1
- Above Grade Finished Area: 2000
- Above Grade Finished Area Units: square feet
- Above Grade Finished Area Source: Other
Exterior & Lot FeaturesLearn about the exterior and lot specifics of 251 Alderlea Avenue
- Lot Features: Paved driveway
- Water Source: Municipal water
- Parking Total: 6
- Parking Features: Attached Garage
Location & CommunityUnderstand the neighborhood and community
- Directions: Upper James to Alderlea follow to the end of Alderlea. Between Rymal and Twenty Rd.
- Common Interest: Freehold
- Subdivision Name: 531 - Mount Hope Municipal
Utilities & SystemsReview utilities and system installations
- Sewer: Municipal sewage system
Tax & Legal InformationGet tax and legal details applicable to 251 Alderlea Avenue
- Tax Annual Amount: 5822.67
- Zoning Description: R
Additional FeaturesExplore extra features and benefits
- Security Features: Alarm system
Room Dimensions

This listing content provided by REALTOR.ca
has
been licensed by REALTOR®
members of The Canadian Real Estate Association
members of The Canadian Real Estate Association
Nearby Listings Stat
Active listings
37
Min Price
$579,000
Max Price
$1,799,000
Avg Price
$956,297
Days on Market
50 days
Sold listings
18
Min Sold Price
$639,000
Max Sold Price
$1,649,000
Avg Sold Price
$873,575
Days until Sold
49 days
Nearby Places
Additional Information about 251 Alderlea Avenue

























































