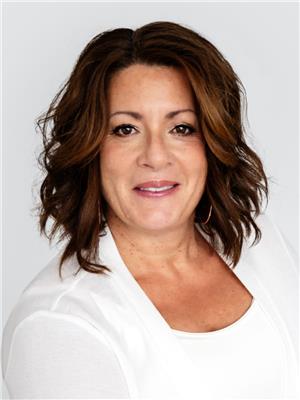24 Alayche Trail, Welland
- Bedrooms: 3
- Bathrooms: 3
- Living area: 1944 square feet
- Type: Townhouse
Source: Public Records
Note: This property is not currently for sale or for rent on Ovlix.
We have found 6 Townhomes that closely match the specifications of the property located at 24 Alayche Trail with distances ranging from 2 to 6 kilometers away. The prices for these similar properties vary between 586,990 and 799,800.
Nearby Places
Name
Type
Address
Distance
District School Board of Niagara
School
240 Thorold Rd
0.9 km
Seaway Mall
Shopping mall
800 Niagara St
1.4 km
Short Hills Provincial Park
Park
Thorold
10.6 km
Brock University
University
500 Glenridge Avenue
12.5 km
Port Colborne High School
School
Port Colborne
12.9 km
Westlane Secondary School
School
5960 Pitton Rd
13.7 km
The Pen Centre
Shopping mall
221 Glendale Ave
14.5 km
Sir Winston Churchill Secondary School
School
101 Glen Morris Dr
15.3 km
Niagara College Canada, Maid of the Mist Campus
School
5881 Dunn St
15.8 km
Marineland Canada
Amusement park
7657 Portage Rd
16.1 km
The Tower Hotel
Lodging
6732 Fallsview Boulevard
16.4 km
Ridley College
School
2 Ridley Road
16.4 km
Property Details
- Cooling: Central air conditioning
- Heating: Forced air, Natural gas
- Stories: 2
- Structure Type: Row / Townhouse
- Exterior Features: Brick, Stone
- Foundation Details: Block
Interior Features
- Basement: Unfinished, Separate entrance, N/A
- Appliances: Washer, Refrigerator, Dishwasher, Stove, Range, Dryer, Window Coverings, Garage door opener, Garage door opener remote(s)
- Bedrooms Total: 3
- Bathrooms Partial: 1
Exterior & Lot Features
- Lot Features: Cul-de-sac, Sump Pump
- Water Source: Municipal water
- Parking Total: 2
- Parking Features: Attached Garage
- Lot Size Dimensions: 25 x 80.63 FT
Location & Community
- Directions: Thorold Rd and Niagara St.
- Common Interest: Freehold
Property Management & Association
- Association Fee: 248
- Association Fee Includes: Parcel of Tied Land
Utilities & Systems
- Sewer: Sanitary sewer
Tax & Legal Information
- Tax Annual Amount: 4400
- Zoning Description: RL2; CC2-32
Welcome to this luxurious middle unit townhouse built by Zeina Homes, offering 1944 square feet of elegant living space with 3 bedrooms plus a den and 2.5 baths, complete with high-end upgrades and luxury finishes throughout. This newly constructed townhouse features a separate entrance to the basement, perfect for a potential in-law suite, including a 3-piece rough-in for a bathroom and a rough-in wet bar/second kitchen, along with oversized windows providing ample natural light. The main floor boasts a bright open concept kitchen/living room with high ceilings, granite countertops, hardwood flooring, a 2-piece powder room, and a sliding patio door walkout to a private, partially fenced backyard. The second floor contains three spacious bedrooms and an additional 4-piece washroom for added convenience, with the master bedroom offering a spacious 4-piece ensuite bathroom and a walk-in closet, along with a bedroom-level laundry room for extra convenience. Upgrades include California knockdown ceilings, kitchen cabinet doors with all accessories including light valance and crown moulding, a kitchen island with granite counter top, hardwood flooring, an oak staircase, a lifetime roof warranty, brick to roof, interior pot lights, and a double sink in the ensuite. Additional features include a cold room, a massive unspoiled basement for extra storage, and included appliances. Centrally located, this townhouse provides easy access to nearby amenities including highways 406 and QEW, schools, shopping centers, golf courses, hospitals, and much more. Enjoy the comfort and convenience of this beautifully finished home, designed with attention to detail and modern living in mind. Don't miss out on this opportunity to own a luxury townhouse that perfectly blends style, functionality, and location. (id:1945)
Demographic Information
Neighbourhood Education
| Master's degree | 10 |
| Bachelor's degree | 15 |
| University / Above bachelor level | 10 |
| Certificate of Qualification | 25 |
| College | 100 |
| University degree at bachelor level or above | 25 |
Neighbourhood Marital Status Stat
| Married | 265 |
| Widowed | 60 |
| Divorced | 25 |
| Separated | 30 |
| Never married | 115 |
| Living common law | 45 |
| Married or living common law | 310 |
| Not married and not living common law | 230 |
Neighbourhood Construction Date
| 1961 to 1980 | 75 |
| 1981 to 1990 | 45 |
| 1991 to 2000 | 85 |
| 2001 to 2005 | 20 |
| 2006 to 2010 | 20 |
| 1960 or before | 40 |









