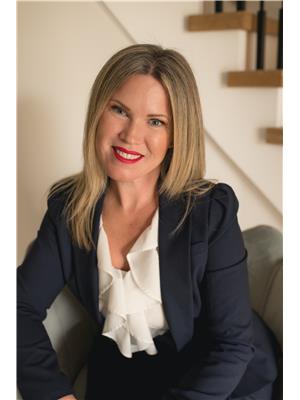1 East 35th Street Unit 2, Hamilton
- Bedrooms: 1
- Bathrooms: 1
- Living area: 600 square feet
- Type: Apartment
- Added: 11 days ago
- Updated: 11 days ago
- Last Checked: 10 hours ago
This recently updated one-bedroom, one-bathroom unit at 1 East 35th Street on Hamilton Mountain offers modern and comfortable living. Ideally located near shops, schools, and all essential amenities, this bright and spacious apartment features stylish finishes, in-suite laundry, and 1 parking spot. Enjoy easy access to everything you need right outside your door. Book your viewing soon—this unit won’t last long! Available January 1st. (id:1945)
Property DetailsKey information about 1 East 35th Street Unit 2
Interior FeaturesDiscover the interior design and amenities
Exterior & Lot FeaturesLearn about the exterior and lot specifics of 1 East 35th Street Unit 2
Location & CommunityUnderstand the neighborhood and community
Business & Leasing InformationCheck business and leasing options available at 1 East 35th Street Unit 2
Property Management & AssociationFind out management and association details
Utilities & SystemsReview utilities and system installations
Tax & Legal InformationGet tax and legal details applicable to 1 East 35th Street Unit 2
Additional FeaturesExplore extra features and benefits
Room Dimensions

This listing content provided by REALTOR.ca
has
been licensed by REALTOR®
members of The Canadian Real Estate Association
members of The Canadian Real Estate Association
Nearby Listings Stat
Active listings
262
Min Price
$1
Max Price
$4,600
Avg Price
$1,933
Days on Market
36 days
Sold listings
86
Min Sold Price
$1,350
Max Sold Price
$2,800
Avg Sold Price
$2,021
Days until Sold
46 days














