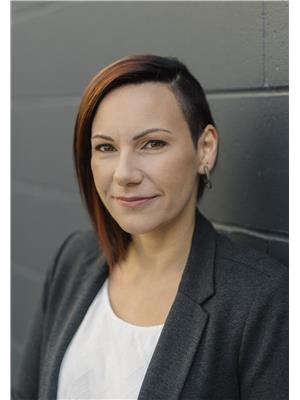44 1175 Rose Hill Road, Kamloops
- Bedrooms: 2
- Bathrooms: 1
- Living area: 790 square feet
- Type: Mobile
- Added: 20 days ago
- Updated: 19 days ago
- Last Checked: 20 hours ago
Charming 2-3 Bedroom Home in Hidden Valley - Ideal Location! Welcome to this bright and open 2-3 bedroom home located in the highly sought-after Hidden Valley Mobile Home Park. This inviting home has had many important updates and is ready for your personal touches. Key updates over time include exterior doors, numerous windows, a furnace (serviced in 2023), a hot water tank (2023), and washer/dryer (2023). The kitchen is an open plan and equipped with fridge and stove, which are included in the sale. Step through the sliding patio door onto a spacious 12x12 deck with a pergola, ideal for outdoor relaxation and entertaining. The private, fully fenced yard features a large gate with easy vehicle access, a garden/storage shed, and plenty of parking out front. Located just minutes from the city center, this home offers convenience without sacrificing tranquility. Hidden Valley's peaceful surroundings and proximity to amenities make it a rare find. For the young ones, there is a great playgound nearby. Please note: The park does not sign a site lease, and pets are allowed by approval. Don't miss this opportunity to own, instead of rent, a well priced home in a prime location! (id:1945)
powered by

Property Details
- Heating: Forced air, Natural gas, Furnace
- Structure Type: Mobile Home
Interior Features
- Appliances: Washer, Refrigerator, Stove, Dryer
- Living Area: 790
- Bedrooms Total: 2
Exterior & Lot Features
- Lot Features: Central location
- Parking Features: Open
Location & Community
- Common Interest: Leasehold
- Community Features: Family Oriented
Tax & Legal Information
- Tax Annual Amount: 578
Room Dimensions
This listing content provided by REALTOR.ca has
been licensed by REALTOR®
members of The Canadian Real Estate Association
members of The Canadian Real Estate Association
















