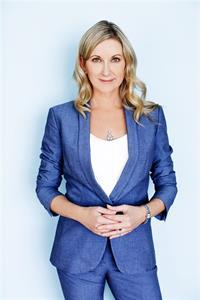104 Daphne Crescent Unit 1 2 3, Barrie
- Bedrooms: 6
- Bathrooms: 3
- Living area: 1620 square feet
- Type: Residential
- Added: 76 days ago
- Updated: 76 days ago
- Last Checked: 15 hours ago
Welcome to 104 Daphne Crescent in Barrie - this MULTI-PLEX three unit property offers you many OPTIONS! INVESTORS! Are you ready to enter into the real estate investment market? Are you looking to add to your existing real estate portfolio? The work has been done for you. Large family? Multi-generational family? Extended family? Continue to RENT all three rentable units for monthly rental income. LIVE in one unit or more, and rent out the unit(s) to off set your own living expenses. The choice is yours! This turn-key multiplex property has three separate rental units - all units currently occupied with tenants in good standing. Unit 1 - 3 Bedroom, 1 Bath Unit, 2 parking spaces. Unit 2 - 2 Bedroom, 1 Bath unit, 1 parking space. Unit 3 Coach House - 1 Bedroom, 1 Den, 1 Bath unit. Each unit includes fridge, stove, washer, dryer, parking. Main house is heated via FAG. Coach house is heated via heat pump (no gas service to coach house). Large lot allows for plenty of exclusive surface parking. See attached for monthly utility expenses. Ideally located close to public transit, GO train service and key commuter routes north to cottage country or south to the GTA. Minutes to amenities such as services, shopping, groceries, entertainment and outdoor recreation. Take a look today! (id:1945)
powered by

Property DetailsKey information about 104 Daphne Crescent Unit 1 2 3
- Cooling: None
- Heating: Heat Pump, Forced air, Natural gas
- Stories: 1
- Year Built: 1969
- Structure Type: Triplex
- Exterior Features: Brick, Vinyl siding
- Foundation Details: Poured Concrete
Interior FeaturesDiscover the interior design and amenities
- Basement: Finished, Full
- Living Area: 1620
- Bedrooms Total: 6
- Above Grade Finished Area: 1100
- Below Grade Finished Area: 520
- Above Grade Finished Area Units: square feet
- Below Grade Finished Area Units: square feet
- Above Grade Finished Area Source: Other
- Below Grade Finished Area Source: Other
Exterior & Lot FeaturesLearn about the exterior and lot specifics of 104 Daphne Crescent Unit 1 2 3
- Lot Features: Backs on greenbelt, Conservation/green belt, Paved driveway
- Water Source: Municipal water
- Lot Size Units: acres
- Parking Total: 6
- Lot Size Dimensions: 0.13
Location & CommunityUnderstand the neighborhood and community
- Directions: Ferris Lane / Daphne / Cundles
- Common Interest: Freehold
- Subdivision Name: BA02 - North
- Community Features: Community Centre
Utilities & SystemsReview utilities and system installations
- Sewer: Municipal sewage system
Tax & Legal InformationGet tax and legal details applicable to 104 Daphne Crescent Unit 1 2 3
- Tax Annual Amount: 5203.44
- Zoning Description: R2
Additional FeaturesExplore extra features and benefits
- Security Features: Unknown
- Number Of Units Total: 3

This listing content provided by REALTOR.ca
has
been licensed by REALTOR®
members of The Canadian Real Estate Association
members of The Canadian Real Estate Association
Nearby Listings Stat
Active listings
46
Min Price
$509,900
Max Price
$2,600,000
Avg Price
$1,041,749
Days on Market
69 days
Sold listings
19
Min Sold Price
$550,000
Max Sold Price
$999,888
Avg Sold Price
$771,578
Days until Sold
54 days
Nearby Places
Additional Information about 104 Daphne Crescent Unit 1 2 3
















































