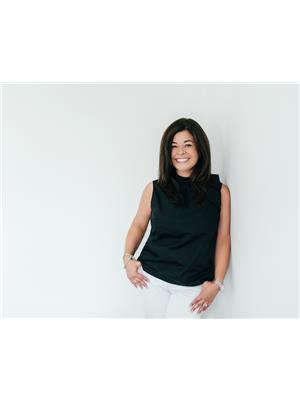1189 Inniswood Street, Innisfil
- Bedrooms: 3
- Bathrooms: 3
- Living area: 1048 square feet
- Type: Townhouse
Source: Public Records
Note: This property is not currently for sale or for rent on Ovlix.
We have found 6 Townhomes that closely match the specifications of the property located at 1189 Inniswood Street with distances ranging from 2 to 10 kilometers away. The prices for these similar properties vary between 599,900 and 727,000.
Nearby Places
Name
Type
Address
Distance
Nantyr Shores Secondary School
School
1146 Anna Maria Ave
1.0 km
Tim Hortons
Cafe
940 Innisfil Beach Rd
1.2 km
École La Source
School
70 Madelaine Dr
7.8 km
Scotty's Restaurant
Restaurant
636 Yonge St
8.2 km
Barrie Molson Centre
Establishment
Bayview Dr
9.7 km
Costco Barrie
Restaurant
41 Mapleview Dr E
9.9 km
Boston Pizza
Restaurant
481 Bryne Dr
10.5 km
EAST SIDE MARIO'S RESTAURANT
Restaurant
Take Out & Delivery
10.5 km
Jack Astor's Bar & Grill
Bar
70 Mapleview Dr W
10.6 km
Wimpy's Diner
Restaurant
279 Yonge St
10.9 km
Wickie's Pub & Restaurant
Restaurant
274 Burton Ave
11.0 km
Tim Hortons
Cafe
109 Mapleview Dr W
11.0 km
Property Details
- Cooling: Central air conditioning
- Heating: Forced air
- Stories: 2
- Structure Type: Row / Townhouse
- Exterior Features: Brick
- Architectural Style: 2 Level
Interior Features
- Basement: Finished, Full
- Appliances: Washer, Refrigerator, Water softener, Dishwasher, Stove, Dryer, Window Coverings, Microwave Built-in
- Living Area: 1048
- Bedrooms Total: 3
- Bathrooms Partial: 2
- Above Grade Finished Area: 1048
- Above Grade Finished Area Units: square feet
- Above Grade Finished Area Source: Plans
Exterior & Lot Features
- Water Source: Municipal water
- Parking Total: 2
- Parking Features: Attached Garage
Location & Community
- Directions: Innisfil Beach Rd. to Ferguson St. to Inniswood St.
- Common Interest: Freehold
- Subdivision Name: IN23 - Alcona
- Community Features: School Bus
Utilities & Systems
- Sewer: Municipal sewage system
Tax & Legal Information
- Tax Annual Amount: 3022.72
- Zoning Description: R-3-1
Additional Features
- Photos Count: 29
- Map Coordinate Verified YN: true
Welcome to this 3-bedroom, 3-bathroom freehold townhome ideally situated in one of the most vibrant family friendly neighbourhoods in Innisfil. The main floor is open concept and natural light floods through the living room and walk-out doors to keep the rooms bright. The kitchen boasts a newer Samsung fridge (’23), Frigidaire dishwasher (’23) and features a pass-through opening to the living room for added functionality. Upstairs the 3 bedrooms are ample sized with the primary bedroom having a semi-ensuite privilege. NEST and A/C were updated (’21) and home comfort is taken care of. Downstairs the finished space is ready for a home gym, a quiet office space, family room/movie/games room or an out of the way playroom for the kids. It is serviced by an additional powder room off the laundry room for convenience. This home is ready for you and you will enjoy the proximity to the beach, shopping, schools, parks and more. (id:1945)










