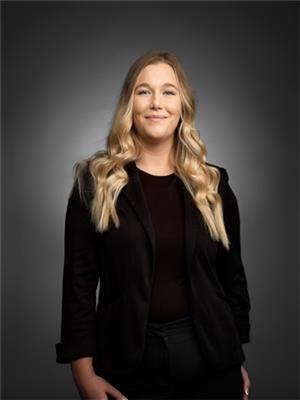2993 W 8th Avenue, Vancouver
- Bedrooms: 6
- Bathrooms: 3
- Living area: 2497 square feet
- Type: Residential
- Added: 8 days ago
- Updated: 2 days ago
- Last Checked: 4 hours ago
Priced below assessed value! Well maintained and updated Character (not on heritage register) Kits Triplex. Updates incl heat hot water and washing machine. Roof approx. 10 years old. 3 two bed one bath units all mo. to mo. 3 two bed units Ground $1810 Main $1941Up $1888 all mo. to mo. Rent includes utilities. Water is metered. Two car garage with lane access. Beautiful landscaping with private front and back gardens. Shared laundry. Central location close to schools shopping restaurants and recreation. Measurements are approx. Buyer to verify if deemed important. SHOWN By Appointment ONLY 24 hrs. notice please with first showings being booked for Sat. Sept 14 2-4pm Call your Realtor to arrange a viewing. (id:1945)
powered by

Property Details
- Heating: Forced air
- Structure Type: House
Interior Features
- Basement: Finished, Full, Separate entrance
- Appliances: All, Dishwasher
- Living Area: 2497
- Bedrooms Total: 6
Exterior & Lot Features
- Lot Features: Central location
- Lot Size Units: square feet
- Parking Total: 2
- Parking Features: Garage
- Building Features: Shared Laundry
- Lot Size Dimensions: 3326.3
Location & Community
- Common Interest: Freehold
- Street Dir Prefix: West
Tax & Legal Information
- Tax Year: 2024
- Parcel Number: 800-172-426
- Tax Annual Amount: 7461.2
This listing content provided by REALTOR.ca has
been licensed by REALTOR®
members of The Canadian Real Estate Association
members of The Canadian Real Estate Association















