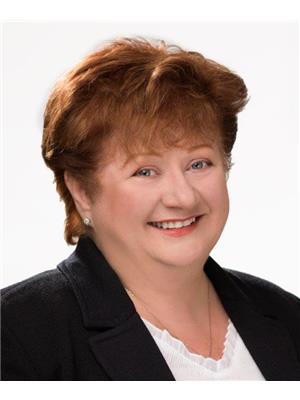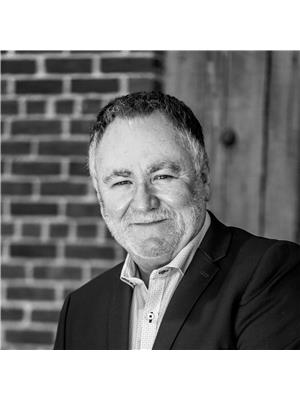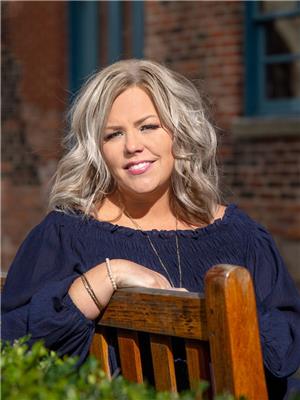74 Highland Road, Grand Bay Westfield
- Bedrooms: 3
- Bathrooms: 2
- Living area: 872 square feet
- Type: Residential
- Added: 17 hours ago
- Updated: 9 hours ago
- Last Checked: 1 hours ago
This well-kept home (1272 sq' total) has been very nicely upgraded. Cozy living room with large sunny picture window & entrance closet. Attractive, welcoming, kitchen with breakfast bar central island, pantry, stove, refrigerator, freezer, microwave & dishwasher all included. Kitchen is open concept w/ the dining room w/50"" flatscreen TV included & patio doors leading to the deck. Eat alfresco or relax by the firepit (included) on the oversized, 1/2 covered, 1/2 uncovered, tied-deck to the sound of the sound of the babbling brook. Master bedroom (w/55"" flatscreen TV) and 2nd bedroom both on main level w/closets. Walkout basement has it's own covered entrance coming into attractive mud room and flex room for your choice of family room, gym, home theatre, crafts or large bedroom with 2-piece ensuite bathroom, plus laundry w/washer & dryer included. Perfect layout for an apartment for additional income (by adding a kitchenette) or business. Easy to heat ($215 equal monthly billing) with extra insulations & 2 ductless heat pumps (owned) & pellet stove. Every man's dream 12 x 24 workshop complete w/overhead door & woodstove. 8 x 10 storage shed for wood. Plenty of storage w/ a shelved storage room, cold storage room & half the basement for storage. Recently paved double driveway, fully landscaped, mature trees in back yard. Close to all town amenities; groceries, post office, pharmacy, liquor store, hardware store, churches, Westfield Golf Course, boat launch & more. (id:1945)
powered by

Property Details
- Roof: Asphalt shingle, Unknown
- Cooling: Heat Pump, Air Conditioned
- Heating: Heat Pump, Electric
- Year Built: 1966
- Structure Type: House
- Exterior Features: Vinyl
- Foundation Details: Concrete
- Architectural Style: Split level entry
Interior Features
- Flooring: Ceramic, Wood
- Living Area: 872
- Bedrooms Total: 3
- Bathrooms Partial: 1
- Above Grade Finished Area: 1272
- Above Grade Finished Area Units: square feet
Exterior & Lot Features
- Lot Features: Treed, Rolling, Balcony/Deck/Patio
- Water Source: Drilled Well, Well
- Lot Size Units: square feet
- Lot Size Dimensions: 19601
Location & Community
- Directions: Through Grand Bay, River Valley Drive to Woolastook Dr to Highland or from Hwy 7, take Exit 86, turn left onto Highland.
- Common Interest: Freehold
Utilities & Systems
- Sewer: Municipal sewage system
Tax & Legal Information
- Parcel Number: 00218511
- Tax Annual Amount: 2568
- Zoning Description: Residential
Room Dimensions
This listing content provided by REALTOR.ca has
been licensed by REALTOR®
members of The Canadian Real Estate Association
members of The Canadian Real Estate Association


















