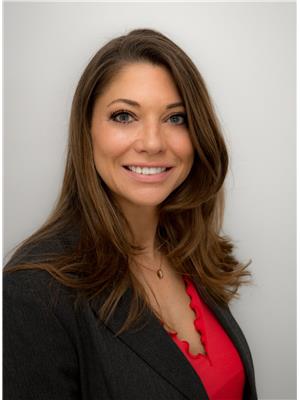13 Redfield Avenue, Ottawa
- Bedrooms: 5
- Bathrooms: 2
- Type: Residential
- Added: 2 days ago
- Updated: 2 hours ago
- Last Checked: 11 minutes ago
Updated & charming, this Mid-Century Modern bungalow is set on a quiet family-friendly street and walkable to shops, recreation, schools and transportation. The thoughtfully renovated white kitchen features new stainless appliances, quartz counters, tile backsplash & built-in nooks w/ ample cupboards. The sun-filled main floor features hardwood floors, living room w/ stone (gas) fireplace, formal dining area w/ added pot lights, as well as three generous bedrooms w/ double closets, pot lights & main 4-pce bath. The primary bedroom includes a 2-piece ensuite. The lower level offers generous living space with recroom/games area as well as 4th bedroom, hobby room/den & plenty of storage. The private fenced yard makes for a perfect peaceful sanctuary or room for the kids to run free- could easily accommodate a pool. Conveniently located near Queensway Carleton Hospital, Bell High School, Bells Corners Public School, Our Lady of Peace Elementary, Bruce Pit, Hwy 416 . Open House Sun 2-4 pm. (id:1945)
powered by

Property Details
- Cooling: Central air conditioning
- Heating: Forced air, Natural gas
- Stories: 1
- Year Built: 1959
- Structure Type: House
- Exterior Features: Stone, Stucco, Siding
- Foundation Details: Poured Concrete
- Architectural Style: Bungalow
Interior Features
- Basement: Finished, Full
- Flooring: Hardwood, Ceramic, Mixed Flooring
- Appliances: Washer, Refrigerator, Dishwasher, Stove, Dryer
- Bedrooms Total: 5
- Fireplaces Total: 1
- Bathrooms Partial: 1
Exterior & Lot Features
- Water Source: Municipal water
- Parking Total: 3
- Parking Features: Attached Garage
- Lot Size Dimensions: 75 ft X 100 ft
Location & Community
- Common Interest: Freehold
Utilities & Systems
- Sewer: Municipal sewage system
Tax & Legal Information
- Tax Year: 2024
- Parcel Number: 046330056
- Tax Annual Amount: 4569
- Zoning Description: Residential
Room Dimensions
This listing content provided by REALTOR.ca has
been licensed by REALTOR®
members of The Canadian Real Estate Association
members of The Canadian Real Estate Association

















