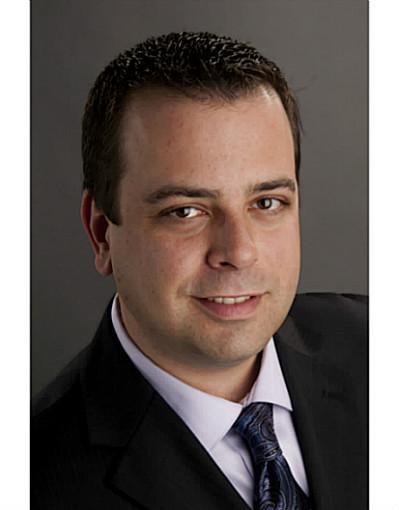4138 Brookdale Drive, Niagara Falls
- Bedrooms: 3
- Bathrooms: 2
- Living area: 1030 square feet
- MLS®: 40632993
- Type: Residential
- Added: 24 days ago
- Updated: 1 days ago
- Last Checked: 5 hours ago
Nicely kept family home in a great north west end location close proximity to QEW access , main roads, shopping, schools and all amenities. Updated kitchen with replaced cabinetry and granite counter tops, built in desk center, bright and pleasing Living/dining room. 3 spacious bedrooms, updated 4pc bath. Lower level features lovely family room with bar and gas fireplace, separate entry to back yard. Basement has 3pc bath and plenty of storage , laundry and utility room and cold cellar. Back Yard Mechanic or Hobbyist will be WOWED by this 3 car plus garage measuring 44.7 x 24.1 Great spot to store all the toys or work projects. Separate Mancave in side the garage, 20.4 x 12 is complete with pool table, This room features double doors to privacy fenced in pool sized yard, 3 other storage sheds beyond garage. Wooden deck and concrete patio area , She Shed or Shade Shelter with patio doors overlooking deck and rear lot . Hard to find this size garage within the city Great place to raise a family (id:1945)
powered by

Property Details
- Cooling: Central air conditioning
- Heating: Forced air, Natural gas
- Year Built: 1976
- Structure Type: House
- Exterior Features: Vinyl siding, Brick Veneer
- Foundation Details: Poured Concrete
Interior Features
- Basement: Finished, Full
- Appliances: Washer, Refrigerator, Dishwasher, Stove, Dryer, Garage door opener
- Living Area: 1030
- Bedrooms Total: 3
- Fireplaces Total: 1
- Above Grade Finished Area: 1030
- Above Grade Finished Area Units: square feet
- Above Grade Finished Area Source: Other
Exterior & Lot Features
- Lot Features: Sump Pump, Automatic Garage Door Opener
- Water Source: Municipal water
- Parking Total: 7
- Parking Features: Detached Garage
Location & Community
- Directions: Thorold Stone Road to Brookdale
- Common Interest: Freehold
- Subdivision Name: 213 - Ascot
Utilities & Systems
- Sewer: Municipal sewage system
Tax & Legal Information
- Tax Annual Amount: 3873.6
- Zoning Description: RIC
Room Dimensions

This listing content provided by REALTOR.ca has
been licensed by REALTOR®
members of The Canadian Real Estate Association
members of The Canadian Real Estate Association
Nearby Listings Stat
Active listings
60
Min Price
$279,000
Max Price
$1,875,000
Avg Price
$699,922
Days on Market
71 days
Sold listings
27
Min Sold Price
$419,900
Max Sold Price
$724,900
Avg Sold Price
$608,319
Days until Sold
53 days












