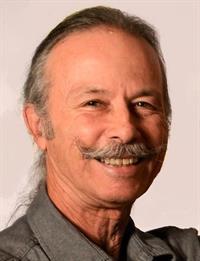137 Beach Lane E, Wollaston
- Bedrooms: 4
- Bathrooms: 1
- Type: Residential
- Added: 84 days ago
- Updated: 7 days ago
- Last Checked: 1 hours ago
Welcome to your perfect escape at Wollaston Lake! This charming beachfront cottage combines serene lakeside living with year-round accessibility, offering a peaceful retreat just a few cottages past the beautiful Wollaston Beach. Property Features:4 Spacious Bedrooms Comfortably accommodate family and friends1 Well-Appointed Bathroom Convenient and functional66 Feet of Walk-In Beach Frontage Enjoy direct access to sandy shores and clear waters Large Deck Ideal for relaxation and enjoying breathtaking lake views Level Lot Easy access and perfect for outdoor activities Back Lot (0.449 Acres) Includes a Quonset Hut for ample storage and all your cottage essentials Located in the vibrant Coe Hill community, this property offers a welcoming environment with something for everyone. Whether you're looking for a summer getaway or a year-round home, this lakeside haven has it all. Highlights: Easy Year-Round Access Enjoy the cottage in all seasons Large Deck with Big Lake Views Perfect for entertaining or unwinding Quonset Hut Extra storage for all your lake toys and equipment Don't miss this opportunity to own a piece of paradise on Wollaston Lake. Experience lakeside living - your new cottage is waiting! (id:1945)
powered by

Property Details
- Heating: Propane, Other
- Stories: 1
- Structure Type: House
- Exterior Features: Vinyl siding
- Foundation Details: Wood/Piers
- Architectural Style: Bungalow
Interior Features
- Appliances: Water Heater
- Bedrooms Total: 4
Exterior & Lot Features
- View: View of water, Direct Water View
- Lot Features: Irregular lot size, Level, Country residential
- Parking Total: 18
- Water Body Name: Wollaston
- Lot Size Dimensions: 66 x 74.92 FT ; owns both sides of the road
Location & Community
- Directions: Wollaston Lk Rd to Beach Lane
- Street Dir Suffix: East
- Community Features: Community Centre
Utilities & Systems
- Sewer: Septic System
- Utilities: Telephone, DSL*
Tax & Legal Information
- Tax Year: 2024
- Tax Annual Amount: 2870
- Zoning Description: LSR
Room Dimensions
This listing content provided by REALTOR.ca has
been licensed by REALTOR®
members of The Canadian Real Estate Association
members of The Canadian Real Estate Association
















