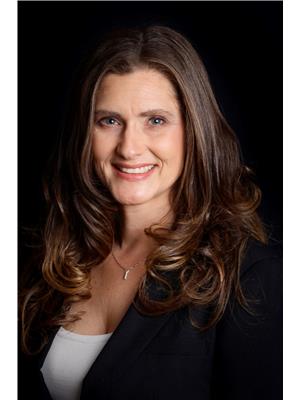1068 Emily Street, Innisfil
- Bedrooms: 2
- Bathrooms: 1
- Living area: 746 square feet
- Type: Residential
- Added: 15 days ago
- Updated: 14 days ago
- Last Checked: 8 hours ago
This charming home offers an incredible opportunity for first-time buyers, investors, or those looking to downsize, with the added luxury of being just steps away from the tranquil shores of Lake Simcoe. Fully renovated, it showcases modern upgrades, including new shingles, roof sheathing, ice and water shield, soffit, fascia, drywall, R-50 insulation, and a vapor barrier. The attached, heated garage and workshop add both convenience and practicality. Large, heated garage with inside and backyard access. Nestled in a quiet, low-traffic neighborhood, this home’s location offers easy access to the water, perfect for enjoying lakeside strolls or water activities. Additionally, it’s near local amenities, marinas, and beautiful beaches. (id:1945)
powered by

Property Details
- Cooling: Central air conditioning
- Heating: Forced air, Natural gas
- Stories: 1
- Year Built: 1925
- Structure Type: House
- Exterior Features: Vinyl siding
- Foundation Details: Block
- Architectural Style: Bungalow
Interior Features
- Basement: Unfinished, Crawl space
- Appliances: Washer, Refrigerator, Dishwasher, Stove, Dryer
- Living Area: 746
- Bedrooms Total: 2
- Above Grade Finished Area: 746
- Above Grade Finished Area Units: square feet
- Above Grade Finished Area Source: Other
Exterior & Lot Features
- Lot Features: Paved driveway, Country residential
- Water Source: Drilled Well
- Parking Total: 5
- Parking Features: Attached Garage
Location & Community
- Directions: Ewart St/Cumberland St/Emily St
- Common Interest: Freehold
- Subdivision Name: IN31 - Belle Ewart
Utilities & Systems
- Sewer: Municipal sewage system
Tax & Legal Information
- Tax Annual Amount: 2278
- Zoning Description: R1
Room Dimensions
This listing content provided by REALTOR.ca has
been licensed by REALTOR®
members of The Canadian Real Estate Association
members of The Canadian Real Estate Association














