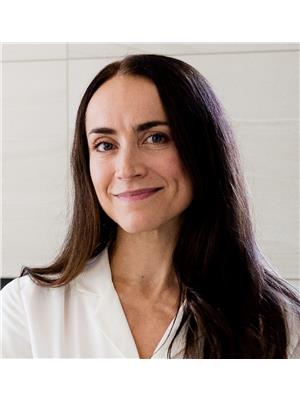1070 Mckinney Green Gr Nw, Edmonton
- Bedrooms: 3
- Bathrooms: 3
- Living area: 182.24 square meters
- Type: Residential
Source: Public Records
Note: This property is not currently for sale or for rent on Ovlix.
We have found 6 Houses that closely match the specifications of the property located at 1070 Mckinney Green Gr Nw with distances ranging from 2 to 10 kilometers away. The prices for these similar properties vary between 384,900 and 725,000.
Nearby Places
Name
Type
Address
Distance
Vernon Barford Junior High School
School
32 Fairway Dr NW
2.9 km
Westbrook School
School
11915 40 Ave
3.2 km
MIC - Century Park
Doctor
2377 111 St NW,#201
3.3 km
Snow Valley Ski Club
Establishment
13204 45 Ave NW
3.7 km
Ellerslie Rugby Park
Park
11004 9 Ave SW
4.2 km
Harry Ainlay High School
School
4350 111 St
4.3 km
The Keg Steakhouse & Bar - South Edmonton Common
Restaurant
1631 102 St NW
4.8 km
Fatburger
Restaurant
1755 102 St NW
4.9 km
Best Buy
Establishment
9931 19 Ave NW
5.0 km
Southgate Centre
Shopping mall
5015 111 St NW
5.0 km
Milestones
Bar
1708 99 St NW
5.2 km
South Edmonton Common
Establishment
1978 99 St NW
5.3 km
Property Details
- Cooling: Central air conditioning
- Heating: Forced air
- Stories: 2
- Year Built: 2005
- Structure Type: House
Interior Features
- Basement: Unfinished, Full
- Appliances: Washer, Refrigerator, Gas stove(s), Dishwasher, Dryer, Garage door opener, Garage door opener remote(s)
- Living Area: 182.24
- Bedrooms Total: 3
- Fireplaces Total: 1
- Bathrooms Partial: 1
- Fireplace Features: Gas, Unknown
Exterior & Lot Features
- Lot Features: See remarks
- Lot Size Units: square meters
- Parking Features: Attached Garage
- Lot Size Dimensions: 401.29
Location & Community
- Common Interest: Freehold
Tax & Legal Information
- Parcel Number: 10038341
A beautiful home in one of the most prestigious neighborhoods, Magrath Heights! ** Let's cut to the chase. ***** Features: ** Backing onto a walking TRAIL/GREEN space! ** Many upgrades: natural gas fireplace, granite countertop, central air conditioning, hardwood floor, maintenance free rear deck and more; ** Spacious foyer; ** Three bedrooms. The master bedroom has a 4-piece ensuite; ** Large Family/Bonus room at the upper level adds even more home-sense; ** Basement has plumbing rough-in, and is a clean canvas ready for new imagination; ** Double attached garage, with a floor drain, insulated & drywalled; ** Last but not the least, the east facing backyard makes the day bright earlier in the morning and cool in the late afternoon. ***** Close to the University of Alberta, Terwillegar Recreation Centre, Leger Transit Centre, Lillian Osborne High School & Nellie Carlson School (K-9). ** Home is what you make it! Move in & Enjoy living! (id:1945)
Demographic Information
Neighbourhood Education
| Master's degree | 70 |
| Bachelor's degree | 160 |
| University / Above bachelor level | 25 |
| Certificate of Qualification | 10 |
| College | 180 |
| Degree in medicine | 10 |
| University degree at bachelor level or above | 275 |
Neighbourhood Marital Status Stat
| Married | 565 |
| Widowed | 235 |
| Divorced | 85 |
| Separated | 40 |
| Never married | 335 |
| Living common law | 65 |
| Married or living common law | 630 |
| Not married and not living common law | 705 |
Neighbourhood Construction Date
| 1961 to 1980 | 10 |
| 1991 to 2000 | 55 |
| 2001 to 2005 | 115 |
| 2006 to 2010 | 70 |
| 1960 or before | 190 |









