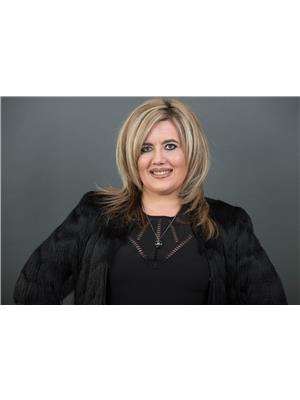3 Discovery Cove, Headingley
- Bedrooms: 6
- Bathrooms: 3
- Living area: 1900 square feet
- Type: Residential
- Added: 7 days ago
- Updated: 2 days ago
- Last Checked: 1 days ago
1W//Headingley/SS Now , offers as received, This modern well-built and energy-efficient 1900 sf bungalow with newly fully finished basement total 6 bedrooms plus office room with 3 full washrooms, House built on an 87' x 220' lot with a treed backyard with storage shed plus Gazebos and fire pit area. Main floor has 10' ceilings, with entertainment wall including electric fireplace, engineered oak flooring, incredible millwork including complete built-ins in all closets, main floor laundry, gorgeous tiled bathrooms and substantial high-tech windows that flood the home with natural light. The kitchen includes a large kitchen island, walk-in pantry,backsplash,quartz countertops and stainless steel appliances. Heated Big High ceiling triple car garage with extra kitchen , inside kitchen not much used .The foundation is fully piled. The basement ceilings has extra height with steel beams ,Theater with Wet Bar and gym room in the basement, close to golf courses, shopping etc, Call to book private showing... (id:1945)
powered by

Property Details
- Cooling: Central air conditioning
- Heating: Forced air, High-Efficiency Furnace, Natural gas
- Year Built: 2021
- Structure Type: House
- Architectural Style: Bungalow
Interior Features
- Flooring: Tile, Wood
- Living Area: 1900
- Bedrooms Total: 6
- Fireplaces Total: 1
- Fireplace Features: Insert, Electric
Exterior & Lot Features
- Lot Features: Treed, Corner Site, Wet bar, Closet Organizers, Exterior Walls- 2x6", Sump Pump
- Water Source: Municipal water
- Lot Size Units: square feet
- Parking Total: 9
- Parking Features: Attached Garage
- Lot Size Dimensions: 19140
Location & Community
- Common Interest: Freehold
Tax & Legal Information
- Tax Year: 2023
- Tax Annual Amount: 5078.57
Additional Features
- Security Features: Smoke Detectors, Monitored Alarm
Room Dimensions
This listing content provided by REALTOR.ca has
been licensed by REALTOR®
members of The Canadian Real Estate Association
members of The Canadian Real Estate Association

















