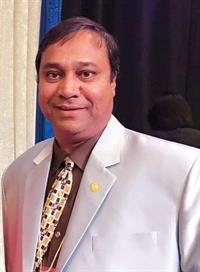79 Shawmeadows Close Sw, Calgary
- Bedrooms: 3
- Bathrooms: 2
- Living area: 884 square feet
- Type: Residential
- Added: 21 hours ago
- Updated: 21 hours ago
- Last Checked: 13 hours ago
Just 15 houses away from the LRT Station and across the street from a variety of amenities sits this stylish, move-in ready home! Beautifully decorated in a mid-century modern aesthetic creating a welcoming atmosphere. The living room invites relaxation with a panelled feature wall and an oversized picture window streaming in natural light. Well laid out to show off your culinary prowess, the kitchen boasts loads of cabinets, a stainless steel stove and dishwasher and a dining area with chic lighting and a feature wall that keeps with the mid-century theme. Those same designer details are continued into the 4-piece bathroom and the 3 bedrooms with the primary highlighted by a geometric accent wall. Gather in the rec room in the finished basement for games and movie nights while wood ceilings and accents create a charming chalet feel. A built-in bar area makes drink and snack refills a breeze. Adding to the versatility is a large flex room with a window for a guest space or a home office, add a closet and you’ve even got a future 4th bedroom! A second bathroom on this level further adds to your convenience. This level walks up to grade granting the perfect opportunity to add an illegal suite or just enjoy the easy access to the backyard oasis. SW rear exposure provides ample sunshine while unwinding on the patio or gathering around the pub-style outdoor bar. Privately tucked away the hot tub (as-is) entices relaxing soaks under the stars. And there is still lots of grassy area for kids and pets to play nestled behind the oversized double detached garage. Additional upgrades include new roof shingles (2023), new basement carpet (2022) and a new fence (2023). Ideally located within walking distance to the LRT Station, schools and parks. Across the street are great amenities including Sobeys, Shoppers, Rockwell Food and Taps (one of my favourite restaurants!), Kinjo Sushi and much more. Plus mere minutes to the extensive shops, services and dining experiences in Shawnes sy’s shopping district that also includes a YMCA, a movie theatre and a rock climbing centre. Outdoor enthusiasts will love the close proximity to Fish Creek Park for a tranquil escape without having to leave the city. Truly an unsurpassable location for this exceptional home! (id:1945)
powered by

Property Details
- Cooling: None
- Heating: Forced air, Natural gas
- Year Built: 1980
- Structure Type: House
- Exterior Features: Brick, Vinyl siding
- Foundation Details: Poured Concrete
- Architectural Style: Bi-level
- Construction Materials: Wood frame
Interior Features
- Basement: Finished, Full, Walk-up
- Flooring: Carpeted, Linoleum
- Appliances: Washer, Refrigerator, Dishwasher, Stove, Dryer, Freezer, Hood Fan, Garage door opener
- Living Area: 884
- Bedrooms Total: 3
- Above Grade Finished Area: 884
- Above Grade Finished Area Units: square feet
Exterior & Lot Features
- Lot Features: Back lane
- Lot Size Units: square meters
- Parking Total: 2
- Parking Features: Detached Garage, Oversize
- Lot Size Dimensions: 360.00
Location & Community
- Common Interest: Freehold
- Street Dir Suffix: Southwest
- Subdivision Name: Shawnessy
Tax & Legal Information
- Tax Lot: 2
- Tax Year: 2024
- Tax Block: 1
- Parcel Number: 0016483109
- Tax Annual Amount: 2827
- Zoning Description: R-C2
Room Dimensions
This listing content provided by REALTOR.ca has
been licensed by REALTOR®
members of The Canadian Real Estate Association
members of The Canadian Real Estate Association

















