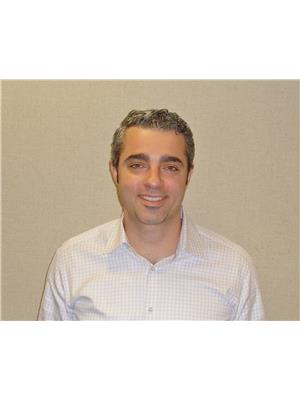1123 Fair Birch Drive, Mississauga Lorne Park
- Bedrooms: 4
- Bathrooms: 4
- Type: Residential
Source: Public Records
Note: This property is not currently for sale or for rent on Ovlix.
We have found 6 Houses that closely match the specifications of the property located at 1123 Fair Birch Drive with distances ranging from 2 to 10 kilometers away. The prices for these similar properties vary between 1,499,900 and 2,150,000.
Nearby Listings Stat
Active listings
0
Min Price
$0
Max Price
$0
Avg Price
$0
Days on Market
days
Sold listings
0
Min Sold Price
$0
Max Sold Price
$0
Avg Sold Price
$0
Days until Sold
days
Property Details
- Cooling: Central air conditioning
- Heating: Forced air, Natural gas
- Stories: 2
- Structure Type: House
- Exterior Features: Brick, Aluminum siding
- Foundation Details: Concrete
Interior Features
- Basement: Finished, N/A
- Flooring: Hardwood, Carpeted
- Appliances: Washer, Refrigerator, Dishwasher, Stove, Dryer
- Bedrooms Total: 4
- Bathrooms Partial: 1
Exterior & Lot Features
- Lot Features: Ravine
- Water Source: Municipal water
- Parking Total: 6
- Pool Features: Inground pool
- Parking Features: Attached Garage
- Lot Size Dimensions: 69.25 x 204.11 FT
Location & Community
- Directions: Lorne Park Rd. / Birchview Dr.
- Common Interest: Freehold
Utilities & Systems
- Sewer: Sanitary sewer
Tax & Legal Information
- Tax Annual Amount: 12088.9
BEAUTIFUL 4-BEDROOM HOME IN THE LOVELY NEIGHBOURHOOD OF LORNE PARK. RARELY OFFERED RAVINE LOT WHICH ALLOWS FORPRIVACY WITH LUSH GREENERY, TRANQUILITY AND A STREAM JUST BEYOND PROPERTY LINE. HARDWOOD FLOORING THROUGHOUT, BOTHWOOD AND GAS FIREPLACES. ENTERTAINERS DELIGHT WITH PATIO, WATERFALL POOL, BAR SHED AND BASEMENT SAUNA. WALKINGDISTANCE TO THE LAKE, BATTAGLIA'S GROCERY STORE, PHARMACY, SCHOOLS AND OTHER FABULOUS AMENITIES. (id:1945)







