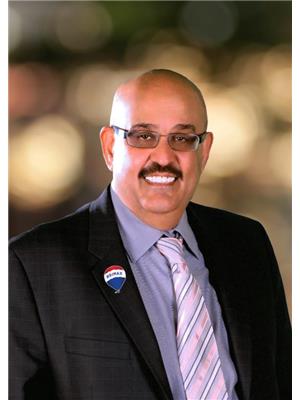35 Saddlemont Manor Ne, Calgary
- Bedrooms: 3
- Bathrooms: 3
- Living area: 1317 square feet
- Type: Residential
Source: Public Records
Note: This property is not currently for sale or for rent on Ovlix.
We have found 6 Houses that closely match the specifications of the property located at 35 Saddlemont Manor Ne with distances ranging from 2 to 10 kilometers away. The prices for these similar properties vary between 599,000 and 714,293.
Nearby Places
Name
Type
Address
Distance
7-Eleven
Convenience store
265 Falshire Dr NE
2.1 km
Bishop McNally High School
School
5700 Falconridge Blvd
2.7 km
Calgary International Airport
Airport
2000 Airport Rd NE
5.1 km
Cactus Club Cafe
Restaurant
2612 39 Ave NE
5.9 km
McDonald's
Restaurant
1920 68th St NE
6.1 km
Aero Space Museum
Store
4629 McCall Way NE
6.3 km
Sunridge Mall
Shopping mall
2525 36 St NE
6.6 km
Deerfoot Mall
Shopping mall
901 64 Ave NE
7.4 km
Marlborough Mall Administration
Establishment
515 Marlborough Way NE #1464
8.6 km
Forest Lawn High School
School
1304 44 St SE
9.5 km
TELUS Spark
Museum
220 St Georges Dr NE
10.0 km
Calgary Zoo
Park
1300 Zoo Rd NE
10.7 km
Property Details
- Cooling: None
- Heating: Natural gas, Central heating
- Stories: 2
- Year Built: 2004
- Structure Type: House
- Exterior Features: Stone, Vinyl siding
- Foundation Details: Poured Concrete
Interior Features
- Basement: Finished, Full
- Flooring: Laminate, Carpeted, Ceramic Tile
- Appliances: Washer, Refrigerator, Range - Electric, Dishwasher, Dryer, Microwave, Hood Fan, Window Coverings
- Living Area: 1317
- Bedrooms Total: 3
- Bathrooms Partial: 1
- Above Grade Finished Area: 1317
- Above Grade Finished Area Units: square feet
Exterior & Lot Features
- Lot Features: No Smoking Home
- Lot Size Units: square feet
- Parking Total: 6
- Parking Features: Detached Garage
- Lot Size Dimensions: 6354.00
Location & Community
- Common Interest: Freehold
- Street Dir Suffix: Northeast
- Subdivision Name: Saddle Ridge
Tax & Legal Information
- Tax Lot: 104
- Tax Year: 2024
- Tax Block: 23
- Parcel Number: 0029708013
- Tax Annual Amount: 3554
- Zoning Description: R-1N
Additional Features
- Photos Count: 32
- Security Features: Smoke Detectors
- Map Coordinate Verified YN: true
Welcome to this beautiful 3-bedroom, 2.5-bathroom home in the sought-after community of Saddle ridge. As you walk in, you are greeted by an open living room featuring huge windows that flood the space with natural light, complemented by ceramic tiles and laminate. The dining area makes it easy to host gatherings. The kitchen boasts an updated stainless steel stove and hood fan, refrigerator, and ample counter space and storage for all your cooking essentials. A convenient 2-piece bathroom is located on this level. The southwest-facing back door opens to a huge deck with a pergola, huge backyard with double detached garage. The upper level includes two good-sized secondary bedrooms and a large primary bedroom. A 4-piece bathroom finishes this level. The finished lower level features a family room with built-in speakers and laminate flooring. Another full 3-piece bathroom is located on this level. A flex room offers a perfect space for an office. The Pie shaped lot with big size backyard equipped with huge parking pad good enough for your RV or boat parking. This unique property in Saddle ridge is your chance to own a great home in a desirable community. (id:1945)







