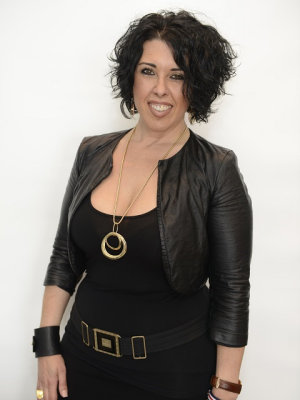1005 49 East Liberty Street, Toronto
- Bedrooms: 1
- Bathrooms: 1
- Type: Apartment
- Added: 18 days ago
- Updated: 16 days ago
- Last Checked: 1 days ago
Experience vibrant Liberty Village living in this stylish 1-bedroom suite at *Liberty Central by the Lake*. Perfectly located in one of Toronto's most dynamic communities, this contemporary unit offers open-concept living with floor-to-ceiling windows providing lots of natural light. This highlight is the expansive balcony, with beautiful lake views - ideal for unwinding or entertaining with Toronto's waterfront as your backdrop. The sleek kitchen comes equipped with stainless steel appliances, quartz countertops, and ample storage. Enjoy convenient in-suite laundry, a spacious bedroom with a large closet, and a modern 4-piece bathroom. Residents have access to premium amenities, including a fitness center, pool, and party room, with shopping, dining, and public transit just steps away. This rental opportunity is perfect for those seeking a lively urban lifestyle with a touch of serenity. Make Liberty Village your next home! (id:1945)
Property DetailsKey information about 1005 49 East Liberty Street
Interior FeaturesDiscover the interior design and amenities
Exterior & Lot FeaturesLearn about the exterior and lot specifics of 1005 49 East Liberty Street
Location & CommunityUnderstand the neighborhood and community
Business & Leasing InformationCheck business and leasing options available at 1005 49 East Liberty Street
Property Management & AssociationFind out management and association details
Room Dimensions

This listing content provided by REALTOR.ca
has
been licensed by REALTOR®
members of The Canadian Real Estate Association
members of The Canadian Real Estate Association
Nearby Listings Stat
Active listings
755
Min Price
$900
Max Price
$6,750
Avg Price
$2,488
Days on Market
32 days
Sold listings
394
Min Sold Price
$1,550
Max Sold Price
$5,100
Avg Sold Price
$2,474
Days until Sold
31 days














