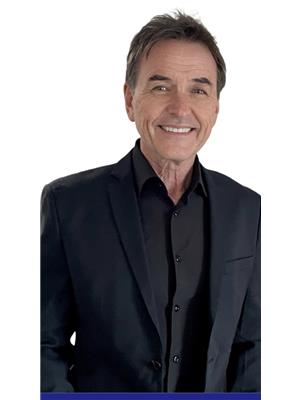1152 Sunset Drive Unit 1201, Kelowna
- Bedrooms: 3
- Bathrooms: 3
- Living area: 1933 square feet
- Type: Apartment
- Added: 22 days ago
- Updated: 1 days ago
- Last Checked: 17 hours ago
Discover a rare gem: an expansive, nearly 2,000 sq ft condo in Kelowna's premier waterfront building, the Lagoons. This stunning 12th-floor rancher in the sky residence offers unobstructed lake and bridge views from one deck, and city and mountain views from a second deck off the main bedroom, creating breathtaking backdrops for everyday life. Plus, there are two parking stalls and an additional parking spot for a motorcycle and a separate storage locker! Step inside this completely renovated home and be greeted by modern elegance throughout. The kitchen features quartz countertops, all-updated cabinetry, an island with bar-style seating, and newer stainless steel appliances. This spacious 3-bedroom, 3-bathroom layout also includes two ensuites, providing ample space for you and your guests. The primary suite boasts top down, bottom up blackout blinds, a large walk-in closet, and a luxurious ensuite with heated floors, a heated towel rack, a walk-in shower, and a soaker tub. There is also a large utility room in the condo. The Lagoons complex offers numerous onsite amenities, including indoor and outdoor pools, a steam room, hot tub, gym, bike storage, and an outdoor BBQ area. Boat moorage is available at an additional cost on a reservation system. In the heart of downtown, you are just steps to the beach and have access to Kelowna’s thriving arts and cultural district, breweries, wineries, cafes, and fine restaurants. (id:1945)
powered by

Property DetailsKey information about 1152 Sunset Drive Unit 1201
- Roof: Tile, Unknown
- Cooling: Heat Pump
- Heating: Heat Pump, Baseboard heaters
- Stories: 1
- Year Built: 1994
- Structure Type: Apartment
- Type: Condo
- Size: Nearly 2,000 sq ft
- Floor: 12th
- Bedrooms: 3
- Bathrooms: 3
- Ensuites: 2
- Parking Stalls: 2
- Additional Parking: 1 motorcycle spot
- Storage: Separate storage locker
Interior FeaturesDiscover the interior design and amenities
- Flooring: Tile, Vinyl
- Living Area: 1933
- Bedrooms Total: 3
- Renovation Status: Completely renovated
- Kitchen: Countertops: Quartz, Cabinetry: Updated, Island: Yes, with bar-style seating, Appliances: Newer stainless steel
- Primary Suite: Blackout Blinds: Top down, bottom up, Walk-in Closet: Large, Ensuite: Heated Floors: Yes, Heated Towel Rack: Yes, Shower: Walk-in, Soaker Tub: Yes
- Utility Room: Large
Exterior & Lot FeaturesLearn about the exterior and lot specifics of 1152 Sunset Drive Unit 1201
- View: City view, Lake view, Mountain view, Valley view, View of water, View (panoramic), Unknown
- Water Source: Municipal water
- Parking Total: 3
- Pool Features: Inground pool, Indoor pool, Outdoor pool
- Parking Features: Parkade, Stall
- Waterfront Features: Waterfront on lake
- Views: Deck 1: Unobstructed lake and bridge views, Deck 2: City and mountain views
- Decks: 2 decks
Location & CommunityUnderstand the neighborhood and community
- Common Interest: Condo/Strata
- Building: The Lagoons
- Proximity: Heart of downtown
- Nearby Amenities: Beach, Arts and cultural district, Breweries, Wineries, Cafes, Fine restaurants
Property Management & AssociationFind out management and association details
- Association Fee: 1290
- Amenities: Indoor pool, Outdoor pool, Steam room, Hot tub, Gym, Bike storage, Outdoor BBQ area
- Boat Moorage: Available at additional cost via reservation system
Utilities & SystemsReview utilities and system installations
- Sewer: Municipal sewage system
Tax & Legal InformationGet tax and legal details applicable to 1152 Sunset Drive Unit 1201
- Zoning: Unknown
- Parcel Number: 018-775-268
- Tax Annual Amount: 4592.26
Room Dimensions

This listing content provided by REALTOR.ca
has
been licensed by REALTOR®
members of The Canadian Real Estate Association
members of The Canadian Real Estate Association
Nearby Listings Stat
Active listings
81
Min Price
$599,000
Max Price
$2,999,000
Avg Price
$1,063,758
Days on Market
82 days
Sold listings
25
Min Sold Price
$619,000
Max Sold Price
$2,280,000
Avg Sold Price
$1,055,588
Days until Sold
71 days


































































