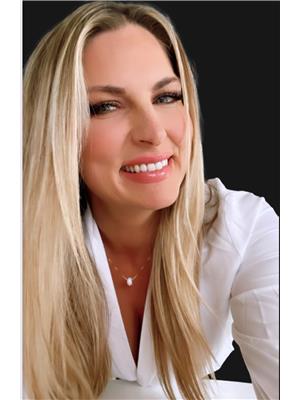18 Rainbow Court, Welland
- Bedrooms: 5
- Bathrooms: 3
- Living area: 2220 square feet
- Type: Residential
- Added: 49 days ago
- Updated: 6 days ago
- Last Checked: 20 hours ago
The opportunities are endless with this fully renovated 5-bedroom, 3-bathroom raised bungalow semi in the highly sought-after neighborhood of southwest Welland. This property is an investor's dream, featuring two units that collectively earn $4,200 per month in rental income. The main space, offering 4 bedrooms and 2 bathrooms, will be vacant on October 1st, presenting a perfect opportunity for owner-occupiers or new tenants. The lower unit's tenants, who pay $1,600 per month all-inclusive, desire to stay. No detail was missed in the updates (2022), making it an ideal home for various needs. Whether you're looking to utilize the spacious main unit for yourself and have the rental income help pay the mortgage, or you need an in-law suite for multi-generational family living, this property has it all. Features include throughout: Luxury Vinyl Plank Flooring, Quartz Countertops, Two New Laundry Units, Two Sets of all Appliances Included. Brand New Furnace (2024). Low maintenance home, all tenants are AAA+ and have been a pleasure to rent to. This property is an amazing opportunity to expand your investment portfolio or have an excellent tenant help with the monthly payments. Don't miss out on this incredible home in a prime location! (id:1945)
powered by

Property Details
- Cooling: Central air conditioning
- Heating: Forced air, Natural gas
- Stories: 1
- Structure Type: House
- Exterior Features: Brick, Vinyl siding
- Foundation Details: Poured Concrete
- Architectural Style: Raised bungalow
Interior Features
- Basement: Finished, Full
- Appliances: Washer, Refrigerator, Dishwasher, Stove, Dryer, Window Coverings, Microwave Built-in
- Living Area: 2220
- Bedrooms Total: 5
- Above Grade Finished Area: 1110
- Below Grade Finished Area: 1110
- Above Grade Finished Area Units: square feet
- Below Grade Finished Area Units: square feet
- Above Grade Finished Area Source: Listing Brokerage
- Below Grade Finished Area Source: Listing Brokerage
Exterior & Lot Features
- Lot Features: In-Law Suite
- Water Source: Municipal water
- Parking Total: 6
Location & Community
- Directions: Riverside Drive, Windsor, Terrace to Rainbow Court
- Common Interest: Freehold
- Subdivision Name: 772 - Broadway
- Community Features: Quiet Area, School Bus
Utilities & Systems
- Sewer: Municipal sewage system
Tax & Legal Information
- Tax Annual Amount: 2776.36
- Zoning Description: RL2
Room Dimensions
This listing content provided by REALTOR.ca has
been licensed by REALTOR®
members of The Canadian Real Estate Association
members of The Canadian Real Estate Association

















