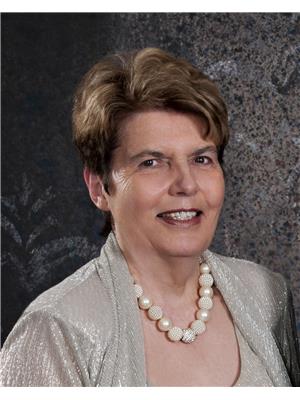511 Ronning St Nw, Edmonton
511 Ronning St Nw, Edmonton
×

70 Photos






- Bedrooms: 3
- Bathrooms: 3
- Living area: 227.64 square meters
- MLS®: e4394779
- Type: Residential
- Added: 8 days ago
Property Details
Welcome to Terwillegar Park Estates! A fantastic family friendly neighbourhood by the river valley where you can enjoy wilderness walks in summer & cross country skiing in winter. Big south facing back yard. Great location in the heart of the community, just across the street from a park with state-of-the-art playground & community winter outdoor skating rink, perfect for young families. This spacious two storey has cedar lined vaulted ceilings in the living room. There is a den/library off the family room which has a brick wood burning fireplace, large breakfast nook off the kitchen. The main floor laundry leads into the double attached garage. There are three bedrooms upstairs, the primary bedroom is large with space for a private retreat & 5 piece ensuite plus a 4 piece family bathroom. The basement is ready for future development. This home will appeal to those who have the time & energy to invest in a renovation & ideal for a family who enjoys being close to nature. Make this your 'for ever home'! (id:1945)
Best Mortgage Rates
Property Information
- Heating: Forced air
- List AOR: Edmonton
- Stories: 2
- Basement: Unfinished, Full
- Year Built: 1983
- Appliances: Washer, Refrigerator, Dishwasher, Stove, Dryer, Alarm System, Garburator, Hood Fan, Storage Shed, Window Coverings, Garage door opener, Garage door opener remote(s), Fan
- Living Area: 227.64
- Lot Features: Cul-de-sac, Corner Site, No back lane, Park/reserve, Wood windows, No Animal Home, No Smoking Home
- Photos Count: 70
- Lot Size Units: square meters
- Parcel Number: 7708183
- Parking Total: 6
- Bedrooms Total: 3
- Structure Type: House
- Common Interest: Freehold
- Fireplaces Total: 1
- Parking Features: Attached Garage
- Bathrooms Partial: 1
- Community Features: Public Swimming Pool
- Fireplace Features: Wood, Unknown
- Lot Size Dimensions: 872.61
- Map Coordinate Verified YN: true
Room Dimensions
 |
This listing content provided by REALTOR.ca has
been licensed by REALTOR® members of The Canadian Real Estate Association |
|---|
Nearby Places
Similar Houses Stat in Edmonton
511 Ronning St Nw mortgage payment






