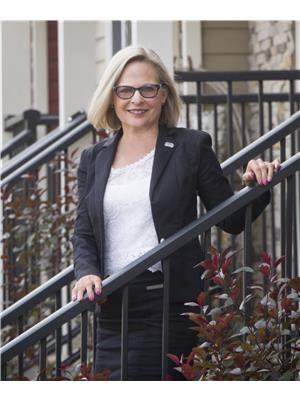9908 144 Av Nw, Edmonton
- Bedrooms: 3
- Bathrooms: 2
- Living area: 100.02 square meters
- Type: Duplex
- Added: 59 days ago
- Updated: 39 minutes ago
- Last Checked: 4 minutes ago
Don't miss this renovated half duplex with NO CONDO FEES on a quiet street in sought-after Griesbach. Over 1,500 sqft of living space and recent updates including new shingles, flooring, paint and updated bathrooms - perfect for homeowners and investors alike! Main floor features a bright, spacious living room, separate dining area, and large kitchen with maple cabinets, stainless steel appliances, and plenty of counter space. Upstairs you'll find a king-size primary suite with a walk-in closet, two more spacious bedrooms, a 4-pc main bath and linen closet. The fully finished basement offers a rec room, 3-pc bath, laundry, and additional storage. The large, fully fenced backyard is perfect for entertaining with a stamped concrete patio and gas line for your BBQ. Insulated and drywalled double garage provides plenty of parking and storage. Prime location near shopping, restaurants, transit, and minutes from the military base and Anthony Henday. Instant cash flow with $1935/month in rent and room to grow! (id:1945)
powered by

Property DetailsKey information about 9908 144 Av Nw
Interior FeaturesDiscover the interior design and amenities
Exterior & Lot FeaturesLearn about the exterior and lot specifics of 9908 144 Av Nw
Location & CommunityUnderstand the neighborhood and community
Tax & Legal InformationGet tax and legal details applicable to 9908 144 Av Nw
Additional FeaturesExplore extra features and benefits
Room Dimensions

This listing content provided by REALTOR.ca
has
been licensed by REALTOR®
members of The Canadian Real Estate Association
members of The Canadian Real Estate Association
Nearby Listings Stat
Active listings
55
Min Price
$164,000
Max Price
$469,900
Avg Price
$303,691
Days on Market
46 days
Sold listings
49
Min Sold Price
$139,900
Max Sold Price
$449,900
Avg Sold Price
$284,444
Days until Sold
49 days
Nearby Places
Additional Information about 9908 144 Av Nw














