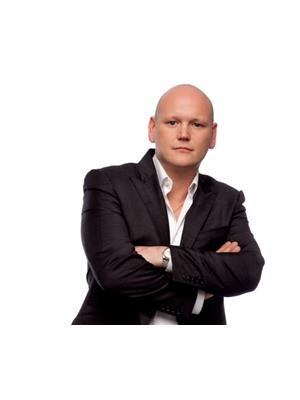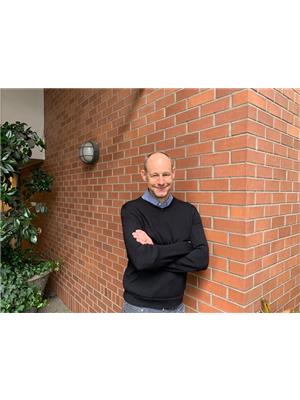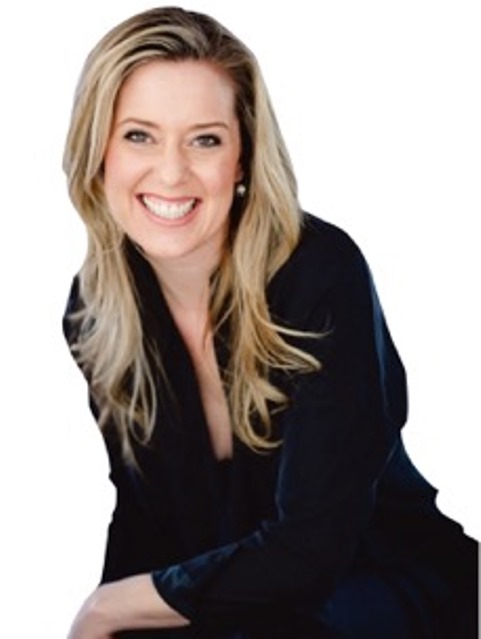105 2250 Se Marine Drive, Vancouver
- Bedrooms: 3
- Bathrooms: 2
- Living area: 1244 square feet
- Type: Apartment
- Added: 42 days ago
- Updated: 7 days ago
- Last Checked: 15 hours ago
LOOKING FOR AN AFFORDABLE, FAMILY -FRIENDLY HOME IN VANCOUVER.. Welcome to Waterside!This spacious 3-bedroom home offers an inviting open floor plan perfect for family life, with large windows that fill with natural light. The master bedroom includes a private ensuite, while two additional, well-sized bedrooms ensure comfort for everyone in the family. Enjoy the generous private patio-ideal for relaxing or hosting friends.Updates include flooring, modern kitchen countertops, and a replaced washer and dryer for added convenience. The building offers great amenities, including a workshop, gym, and flex room.With a central location near the vibrant River District, you´ll have easy access to shopping, dining, and convenient transit options. Don´t miss out-book your private showing today! (id:1945)
powered by

Property DetailsKey information about 105 2250 Se Marine Drive
- Heating: Baseboard heaters, Electric
- Year Built: 1990
- Structure Type: Apartment
Interior FeaturesDiscover the interior design and amenities
- Appliances: All
- Living Area: 1244
- Bedrooms Total: 3
Exterior & Lot FeaturesLearn about the exterior and lot specifics of 105 2250 Se Marine Drive
- Lot Features: Central location, Elevator, Wheelchair access, Gated community
- Lot Size Units: square feet
- Parking Total: 1
- Parking Features: Underground
- Building Features: Exercise Centre, Laundry - In Suite
- Lot Size Dimensions: 0
Location & CommunityUnderstand the neighborhood and community
- Common Interest: Condo/Strata
- Street Dir Prefix: Southeast
- Community Features: Pets Allowed, Rentals Allowed With Restrictions
Property Management & AssociationFind out management and association details
- Association Fee: 536.32
Tax & Legal InformationGet tax and legal details applicable to 105 2250 Se Marine Drive
- Tax Year: 2024
- Parcel Number: 014-471-892
- Tax Annual Amount: 2226.14

This listing content provided by REALTOR.ca
has
been licensed by REALTOR®
members of The Canadian Real Estate Association
members of The Canadian Real Estate Association
Nearby Listings Stat
Active listings
50
Min Price
$665,500
Max Price
$4,100,000
Avg Price
$1,460,549
Days on Market
104 days
Sold listings
20
Min Sold Price
$659,000
Max Sold Price
$2,188,000
Avg Sold Price
$1,054,114
Days until Sold
80 days
















