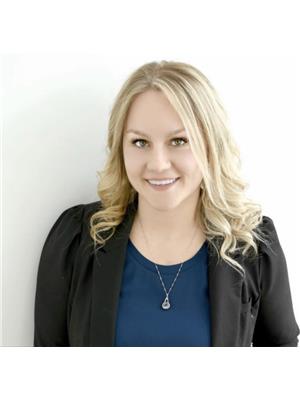844 Monck Road, Kawartha Lakes
- Bedrooms: 5
- Bathrooms: 2
- Type: Residential
- Added: 65 days ago
- Updated: 4 days ago
- Last Checked: 10 hours ago
Sprawling 3+2 bedroom raised bungalow on very private 1.52 acre river front lot. Take in the tranquility with over 450 of waterfront on the Head River. Oversized main floor kitchen area with Elmira wood burning stove, cathedral ceiling, 2 sky lights, glass French doors entering into family room and walkout to sunroom over looking the water. Large family room with wall-to-wall windows, tongue and grove cathedral wood ceiling and walkout to wrap around deck. Lower level with 2nd kitchen and walkout to yard, 2 generous size bedrooms, office and mud room with walk out to yard and access to attached 24x24 double car garage with additional work shop and storage area. New propane furnace installed in Aug 2024. Out buildings include 40x40 storage building combined with concrete floor, heat and hydro, 30x24 work shop with heat and hydro, 24x16 carport, 12x10 glass green house and 10x10 screened in gazebo overlooking river. 7min to Seabright, 30 mins to Orillia and 20 mins to Casino Rama.
powered by

Property Details
- Cooling: Central air conditioning
- Heating: Forced air, Propane
- Stories: 1
- Structure Type: House
- Exterior Features: Aluminum siding, Brick Facing
- Foundation Details: Block
- Architectural Style: Raised bungalow
Interior Features
- Basement: Finished, Full, Walk out
- Flooring: Hardwood, Laminate, Ceramic
- Appliances: Washer, Refrigerator, Dishwasher, Stove, Dryer, Microwave, Water Heater
- Bedrooms Total: 5
Exterior & Lot Features
- View: River view, Direct Water View
- Lot Features: Level lot, Sump Pump
- Parking Total: 10
- Water Body Name: Head
- Parking Features: Attached Garage
- Lot Size Dimensions: 501 x 265.5 FT ; 1.52 Acres, Approx. 450ft. of Waterfront
- Waterfront Features: Waterfront
Location & Community
- Directions: Lake Dalrymple Rd. & Monck Rd.
- Common Interest: Freehold
- Community Features: Fishing
Utilities & Systems
- Sewer: Septic System
- Utilities: Electricity Connected
Tax & Legal Information
- Tax Annual Amount: 4828.49
- Zoning Description: RR3
Room Dimensions
This listing content provided by REALTOR.ca has
been licensed by REALTOR®
members of The Canadian Real Estate Association
members of The Canadian Real Estate Association
















