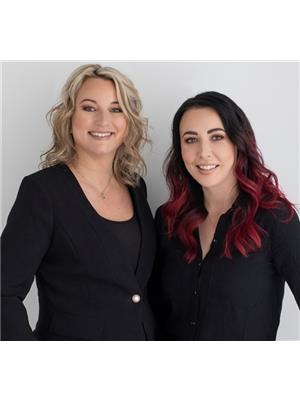75 Oakdene Avenue, Kentville
- Bedrooms: 3
- Bathrooms: 2
- Living area: 1591 square feet
- Type: Residential
- Added: 46 days ago
- Updated: 17 days ago
- Last Checked: 4 hours ago
Nestled in a well established neighbourhood and bordering popular Oakdene Park, this charming 3 bedroom, 2 bathroom home offers the perfect blend of comfort and convenience. The main level offers a large galley style kitchen with a cozy dining area and garden doors which lead to the newly built deck and private backyard. A formal dining room with built-in china cabinet flows from the kitchen through to the spacious living room and den, separated by lovely french doors (could also be used for a fourth bedroom!) plus a full bathroom for added convenience on the main level. Upstairs you will find three generously sized bedrooms with ample closet space plus a large bathroom with tons of storage! Enjoy easy access to schools, grocery stores, the Valley Regional Hospital, Nova Scotia Community College and all of the amenities offered in the Town of Kentville plus the added comforts of municipal services, updated electrical and a brand new hot water tank. With a large yard perfect for a growing family, over 1500 square feet of interior living space, a detached double garage and an amazing location, you won?t want to miss this one! (id:1945)
powered by

Property DetailsKey information about 75 Oakdene Avenue
Interior FeaturesDiscover the interior design and amenities
Exterior & Lot FeaturesLearn about the exterior and lot specifics of 75 Oakdene Avenue
Location & CommunityUnderstand the neighborhood and community
Utilities & SystemsReview utilities and system installations
Tax & Legal InformationGet tax and legal details applicable to 75 Oakdene Avenue
Room Dimensions

This listing content provided by REALTOR.ca
has
been licensed by REALTOR®
members of The Canadian Real Estate Association
members of The Canadian Real Estate Association
Nearby Listings Stat
Active listings
9
Min Price
$325,000
Max Price
$679,900
Avg Price
$471,944
Days on Market
114 days
Sold listings
4
Min Sold Price
$299,000
Max Sold Price
$524,900
Avg Sold Price
$425,700
Days until Sold
108 days
Nearby Places
Additional Information about 75 Oakdene Avenue
















