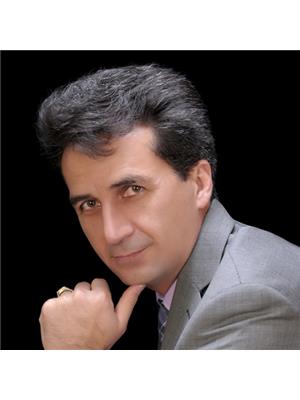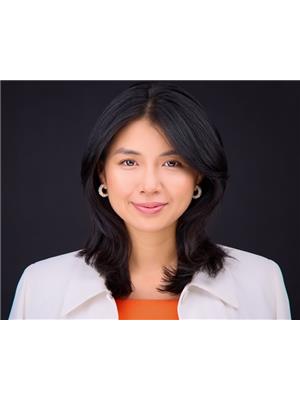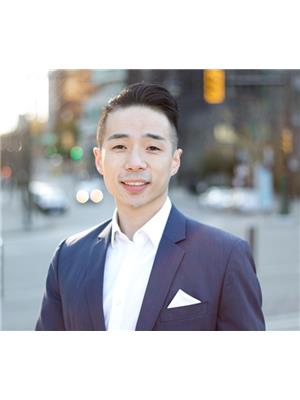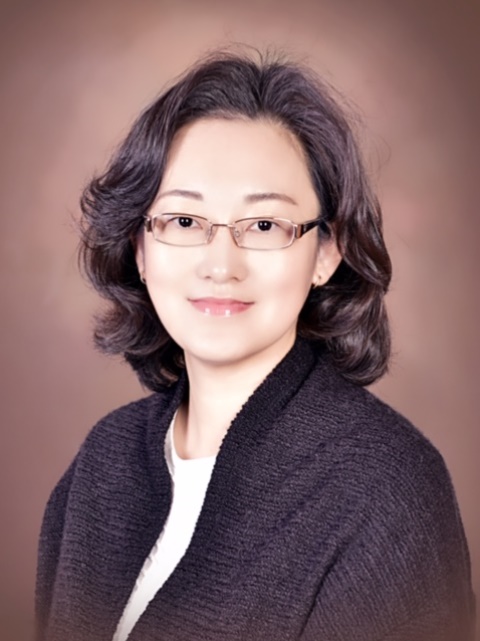201 13728 108 Avenue, Surrey
- Bedrooms: 2
- Bathrooms: 1
- Living area: 853 square feet
- Type: Apartment
- Added: 76 days ago
- Updated: 68 days ago
- Last Checked: 7 hours ago
Welcome to QUATTRO 3! Discover urban convenience at its finest with this 2-bed, 1-bath gem. Boasting 853 sq ft of space, and 9ft ceilings, this home features a functional floor plan and ample storage. Large windows bathe the interior in natural light, creating a bright and inviting atmosphere. Ideal for investors or first-time buyers reliant on public transit, it's steps from Gateway Skytrain and Surrey Central Mall. Enjoy access to recreation facilities, a clubhouse, and a serene courtyard. Nearby amenities include SFU Surrey campus, Surrey Memorial Hospital, and an array of dining and shopping options. Perfectly situated for those seeking both comfort and connectivity in Surrey's vibrant core. (id:1945)
powered by

Property Details
- Heating: Baseboard heaters, Electric
- Year Built: 2012
- Structure Type: Apartment
- Architectural Style: Other
Interior Features
- Basement: None
- Appliances: Washer, Refrigerator, Dishwasher, Stove, Dryer
- Living Area: 853
- Bedrooms Total: 2
Exterior & Lot Features
- Water Source: Municipal water
- Parking Total: 1
- Parking Features: Underground
- Building Features: Exercise Centre, Laundry - In Suite
Location & Community
- Common Interest: Condo/Strata
- Community Features: Pets Allowed With Restrictions, Rentals Allowed
Property Management & Association
- Association Fee: 444.74
Utilities & Systems
- Sewer: Sanitary sewer, Storm sewer
- Utilities: Water, Electricity
Tax & Legal Information
- Tax Year: 2023
- Tax Annual Amount: 2063.2
This listing content provided by REALTOR.ca has
been licensed by REALTOR®
members of The Canadian Real Estate Association
members of The Canadian Real Estate Association


















