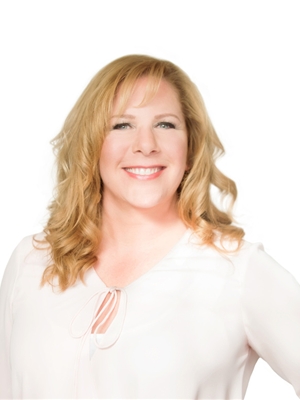2409 395 Skyview Parkway Ne, Calgary
- Bedrooms: 3
- Bathrooms: 2
- Living area: 835 square feet
- Type: Apartment
- Added: 6 days ago
- Updated: 4 days ago
- Last Checked: 19 hours ago
3 BEDROOM I BRAND NEW I OVERSIZED BALCONY I This brand-new apartment offers a spacious and stylish layout featuring three spacious Bedrooms and two Bathrooms. Premium luxury vinyl plank flooring extends throughout the open-concept living space. The unit coming with stainless steel appliances, sleek quartz countertops, and stylish cabinetry. The Primary Suite is a true retreat, features a generous walk-through closet that leads to a 3-piece ensuite Bathroom. The additional two Bedrooms offer ample closet space, making them perfect for family, guests, or a versatile home office. Gym/Fitness Centre is equipped with a weight room, as well as dedicated spaces for yoga and spin classes, catering to all your fitness needs. The Entertainment Lounge/Media Room provides a stylish venue for socializing and enjoying movies or gatherings with friends and family. For pet owners, the Pet Spa includes both washing and grooming stations. . Cyclists HAVE dedicated Bicycle Storage and Repair Room, making it easy to maintain and store your bike. Don't miss out on this incredible opportunity! (id:1945)
powered by

Property DetailsKey information about 2409 395 Skyview Parkway Ne
Interior FeaturesDiscover the interior design and amenities
Exterior & Lot FeaturesLearn about the exterior and lot specifics of 2409 395 Skyview Parkway Ne
Location & CommunityUnderstand the neighborhood and community
Property Management & AssociationFind out management and association details
Tax & Legal InformationGet tax and legal details applicable to 2409 395 Skyview Parkway Ne
Additional FeaturesExplore extra features and benefits
Room Dimensions

This listing content provided by REALTOR.ca
has
been licensed by REALTOR®
members of The Canadian Real Estate Association
members of The Canadian Real Estate Association
Nearby Listings Stat
Active listings
84
Min Price
$299,900
Max Price
$7,499,000
Avg Price
$447,921
Days on Market
48 days
Sold listings
24
Min Sold Price
$299,900
Max Sold Price
$475,000
Avg Sold Price
$372,203
Days until Sold
43 days
















