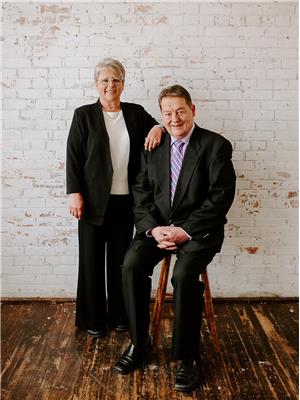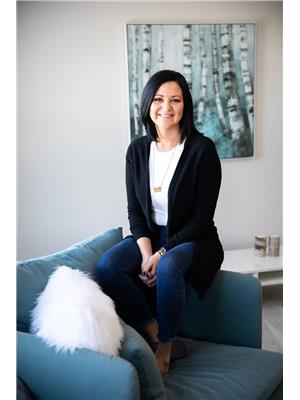9907 108 St, Fort Saskatchewan
- Bedrooms: 5
- Bathrooms: 2
- Living area: 85.34 square meters
- Type: Residential
Source: Public Records
Note: This property is not currently for sale or for rent on Ovlix.
We have found 6 Houses that closely match the specifications of the property located at 9907 108 St with distances ranging from 2 to 6 kilometers away. The prices for these similar properties vary between 429,998 and 499,900.
Nearby Places
Name
Type
Address
Distance
The Bear's Den
Night club
9923 102 St
0.6 km
Tim Hortons
Cafe
9817 101 St
0.6 km
Turner Park
Park
Fort Saskatchewan
0.7 km
Sobeys
Grocery or supermarket
10004 99 Ave
0.9 km
Fort Saskatchewan Senior High School
School
10002 97 Ave
1.0 km
Denham's Crystal Chrysler
Car dealer
11116 88 Ave
1.0 km
DAIRY QUEEN BRAZIER
Store
9910 99 Ave
1.2 km
Fort Saskatchewan Dental Clinic
Dentist
9918 99 Ave
1.2 km
Junior High School
School
9607 Sherridon Dr
1.2 km
Fort Saskatchewan Auto Body Ltd
Car repair
11128 86 Ave
1.3 km
The Source
Store
9542 86 Ave
1.5 km
Tim Hortons
Cafe
10080 88 Ave
1.5 km
Property Details
- Heating: Forced air
- Stories: 1
- Year Built: 1953
- Structure Type: House
- Architectural Style: Bungalow
Interior Features
- Basement: Finished, Full
- Appliances: Washer, Refrigerator, Central Vacuum, Dishwasher, Dryer, Two stoves, Window Coverings
- Living Area: 85.34
- Bedrooms Total: 5
Exterior & Lot Features
- Lot Features: Flat site, Lane, Closet Organizers, No Animal Home, No Smoking Home
- Lot Size Units: square meters
- Parking Features: Detached Garage
- Lot Size Dimensions: 627
Location & Community
- Common Interest: Freehold
Tax & Legal Information
- Parcel Number: 0132000
Additional Features
- Security Features: Smoke Detectors
This charming 918 sq/ft bungalow is nestled on a spacious lot, offering both comfort and convenience. Perfectly designed for modern living, this home boasts a plethora of features that will delight you and your family.As you arrive, you'll be greeted by a welcoming front drive access providing ample parking space. Step inside to discover a newer kitchen that gleams with sophistication, with contemporary cabinetry and newer appliances. The home features vinyl plank flooring that flows seamlessly throughout, adding a touch of elegance and ease of maintenance. With a total of 5 bedrooms 3 on the main floor and 2 more in the fully finished basement there's plenty of room for everyone. The basement also houses a second kitchen, making it ideal for in-laws, guests, or potential rental income. Outside, the large lot offers endless possibilities for outdoor activities, gardening, or future garage expansion. (id:1945)
Demographic Information
Neighbourhood Education
| Master's degree | 10 |
| Bachelor's degree | 15 |
| University / Below bachelor level | 15 |
| Certificate of Qualification | 35 |
| College | 60 |
| University degree at bachelor level or above | 25 |
Neighbourhood Marital Status Stat
| Married | 170 |
| Widowed | 20 |
| Divorced | 40 |
| Separated | 15 |
| Never married | 125 |
| Living common law | 70 |
| Married or living common law | 240 |
| Not married and not living common law | 200 |
Neighbourhood Construction Date
| 1961 to 1980 | 70 |
| 1981 to 1990 | 15 |
| 1991 to 2000 | 10 |
| 2001 to 2005 | 15 |
| 2006 to 2010 | 10 |
| 1960 or before | 95 |









