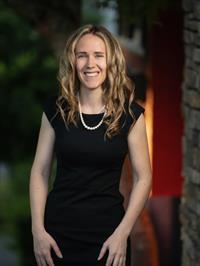3186 Mexicana Rd, Nanaimo
- Bedrooms: 6
- Bathrooms: 2
- Living area: 2235 square feet
- Type: Residential
Source: Public Records
Note: This property is not currently for sale or for rent on Ovlix.
We have found 6 Houses that closely match the specifications of the property located at 3186 Mexicana Rd with distances ranging from 2 to 10 kilometers away. The prices for these similar properties vary between 729,900 and 1,049,900.
Recently Sold Properties
Nearby Places
Name
Type
Address
Distance
Hong Kong House Restaurant
Restaurant
3023 Barons Rd
0.6 km
Save-On-Foods
Grocery or supermarket
3200 N Island Hwy
0.7 km
Earls Restaurant
Restaurant
2980 N Island Hwy
0.8 km
Wellington Hall
Night club
3922 Corunna Ave
1.3 km
Quality Foods
Grocery or supermarket
2220 Bowen Rd #7
2.1 km
Montana's Cookhouse
Restaurant
4715 Rutherford Rd
2.3 km
Smokin' George's BBQ Restaurant
Restaurant
4131 Mostar Rd #5
2.7 km
Huong Lan Vietnamese Restaurant
Restaurant
1925 Bowen Rd #19
3.0 km
Longwood Brew Pub
Bar
5775 Turner Rd
3.1 km
Shanghai City Restaurant
Restaurant
2000 Island Hwy N
3.1 km
Boston Pizza
Restaurant
5779 Turner Rd
3.2 km
Cactus Club Cafe
Restaurant
5800 Turner Rd
3.2 km
Property Details
- Cooling: None
- Heating: Baseboard heaters, Forced air, Electric
- Year Built: 1960
- Structure Type: House
Interior Features
- Living Area: 2235
- Bedrooms Total: 6
- Fireplaces Total: 1
- Above Grade Finished Area: 2235
- Above Grade Finished Area Units: square feet
Exterior & Lot Features
- Lot Features: Other
- Lot Size Units: square feet
- Parking Total: 4
- Lot Size Dimensions: 9940
Location & Community
- Common Interest: Freehold
Tax & Legal Information
- Tax Lot: 5
- Zoning: Residential
- Parcel Number: 005-071-879
- Tax Annual Amount: 4279.09
- Zoning Description: R1
This 2,200 sq ft family home sits on almost 10,000 sq ft flat city lot and has a legal suite. One of the most desirable city areas Uplands close to Departure Bay and Long Lake, Wellington secondary school, Country Club mall is walking distance away. It offers a private entrance secondary legal suite if you need a mortgage helper or can become a solid holding investment property. Upper level has a great layout, kitchen has plenty of natural sunlight and access to newly built large composite board patio, large living room with natural wood fireplace. Backyard is awaiting your ideas and offers large play area, covered RV parking, relatively private. The suite was legalized in 2024, among many upgrades highlights are second hydro meter, upgraded plumbing and electrical throughout, upgraded water supply line, new water tanks, soundproofing and fire separation, new paint. Check the 3D tour of this property. All measurements are approximate and should be verified if important (id:1945)
Demographic Information
Neighbourhood Education
| Master's degree | 10 |
| Bachelor's degree | 35 |
| University / Below bachelor level | 20 |
| Certificate of Qualification | 30 |
| College | 70 |
| University degree at bachelor level or above | 40 |
Neighbourhood Marital Status Stat
| Married | 155 |
| Widowed | 10 |
| Divorced | 20 |
| Separated | 5 |
| Never married | 90 |
| Living common law | 40 |
| Married or living common law | 195 |
| Not married and not living common law | 130 |
Neighbourhood Construction Date
| 1961 to 1980 | 75 |
| 1981 to 1990 | 10 |
| 1960 or before | 50 |











