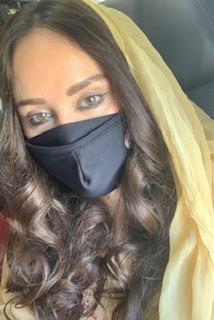7109 22 Av Sw, Edmonton
- Bedrooms: 2
- Bathrooms: 3
- Living area: 114.38 square meters
- Type: Duplex
Source: Public Records
Note: This property is not currently for sale or for rent on Ovlix.
We have found 6 Duplex that closely match the specifications of the property located at 7109 22 Av Sw with distances ranging from 2 to 10 kilometers away. The prices for these similar properties vary between 359,900 and 549,900.
Nearby Listings Stat
Active listings
80
Min Price
$289,900
Max Price
$938,000
Avg Price
$527,397
Days on Market
40 days
Sold listings
60
Min Sold Price
$279,900
Max Sold Price
$850,000
Avg Sold Price
$465,474
Days until Sold
43 days
Nearby Places
Name
Type
Address
Distance
Brewsters Brewing Company & Restaurant - Summerside
Bar
1140 91 St SW
2.0 km
Minimango
Restaurant
1056 91 St SW
2.1 km
Original Joe's Restaurant & Bar
Restaurant
9246 Ellerslie Rd SW
2.3 km
Zaika Bistro
Restaurant
2303 Ellwood Dr SW
2.4 km
Real Deal Meats
Food
2435 Ellwood Dr SW
2.5 km
Pho Hoa Noodle Soup
Restaurant
2963 Ellwood Dr SW
2.7 km
Hampton Inn by Hilton Edmonton/South, Alberta, Canada
Lodging
10020 12 Ave SW
2.8 km
BEST WESTERN PLUS South Edmonton Inn & Suites
Lodging
1204 101 St SW
2.9 km
Sandman Signature Edmonton South Hotel
Lodging
10111 Ellerslie Rd SW
2.9 km
Dan Knott School
School
1434 80 St
3.7 km
Walmart Supercentre
Shoe store
1203 Parsons Rd NW
3.7 km
Famoso Neapolitan Pizzeria
Restaurant
1437 99 St NW
4.2 km
Property Details
- Cooling: Central air conditioning
- Heating: Forced air
- Stories: 2
- Year Built: 2012
- Structure Type: Duplex
Interior Features
- Basement: Unfinished, Full
- Appliances: Washer, Refrigerator, Dishwasher, Stove, Dryer, Hood Fan, Window Coverings, Garage door opener, Garage door opener remote(s)
- Living Area: 114.38
- Bedrooms Total: 2
- Fireplaces Total: 1
- Bathrooms Partial: 1
- Fireplace Features: Electric, Unknown
Exterior & Lot Features
- Lot Features: See remarks, Lane, Exterior Walls- 2x6"
- Lot Size Units: square meters
- Parking Features: Detached Garage
- Lot Size Dimensions: 262.3
Location & Community
- Common Interest: Freehold
- Community Features: Lake Privileges
Tax & Legal Information
- Parcel Number: 10197859
Additional Features
- Photos Count: 58
- Map Coordinate Verified YN: true
WELCOME TO LAKE SUMMERSIDE! This half duplex has been BEAUTIFULLY RENOVATED and is ready for you to call it home! Main level features all new kitchen with quartz countertops, new appliances, library paneling detail in the dining nook, new built-ins in the living room, new paint, and more! Upper level features 2 primary bedrooms, each complete with their own ensuite and walk-in closets. Lower level is left unspoiled for you to create the spaces that best suite your familys needs. Backyard features a large deck area, perfect for summer BBQs or a cozy reading retreat. 21 x 17 double detached garage with easy laneway access. Best of all, your just minutes from the clubhouse and beach access to enjoy these hot summer days! Come discover why Summerside is one of Edmontons most desirable neighbourhoods. (id:1945)
Demographic Information
Neighbourhood Education
| Master's degree | 395 |
| Bachelor's degree | 1710 |
| University / Above bachelor level | 135 |
| University / Below bachelor level | 245 |
| Certificate of Qualification | 445 |
| College | 1375 |
| Degree in medicine | 75 |
| University degree at bachelor level or above | 2370 |
Neighbourhood Marital Status Stat
| Married | 4045 |
| Widowed | 105 |
| Divorced | 255 |
| Separated | 135 |
| Never married | 1785 |
| Living common law | 945 |
| Married or living common law | 4990 |
| Not married and not living common law | 2285 |
Neighbourhood Construction Date
| 1961 to 1980 | 15 |
| 1981 to 1990 | 10 |
| 1991 to 2000 | 15 |
| 2001 to 2005 | 320 |
| 2006 to 2010 | 1070 |











