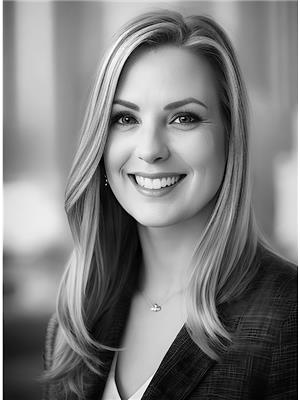345 St Denis Street Unit 210, Ottawa
- Bedrooms: 1
- Bathrooms: 1
- Type: Apartment
- Added: 60 days ago
- Updated: 27 days ago
- Last Checked: 23 hours ago
Fantastic opportunity to own this 1 bedroom + den,CORNER UNIT Urban LOFT centrally located in the French Quarter.This converted school, now known as Le Saint Denis, is a Silver LEED certified building with nods to it's former life as École Cadieux found throughout the common areas.Spacious open floor plan, ideal for entertaining,11 ft ceilings,hardwood floors and large windows wrap around 2 sides of the unit & flood the space with an abundance of natural light. The efficient galley kitchen is a home chef's dream with plenty of counter space, storage, a wine fridge,SS appliances & the cabinets were recently refaced. Large primary bedroom complete w/a walk-in closet w/built-in drawers. Plus, an interior den with door, ideal for a home office, media room or guest space.The private balcony is nestled in the trees and overlooks Nault park.Superior location in the building!1 parking spot and 1 storage locker are included.Condo fees includes heating/AC.Pet friendly building. (id:1945)
powered by

Property Details
- Cooling: Central air conditioning
- Heating: Heat Pump, Forced air, Natural gas, Geo Thermal
- Stories: 1
- Year Built: 2010
- Structure Type: Apartment
- Exterior Features: Brick, Stucco
- Foundation Details: Poured Concrete
Interior Features
- Basement: None, Not Applicable
- Flooring: Hardwood, Ceramic
- Appliances: Washer, Refrigerator, Dishwasher, Wine Fridge, Stove, Dryer, Microwave Range Hood Combo
- Bedrooms Total: 1
Exterior & Lot Features
- Lot Features: Elevator, Balcony
- Water Source: Municipal water
- Parking Total: 1
- Parking Features: Surfaced
- Building Features: Laundry - In Suite
Location & Community
- Common Interest: Condo/Strata
- Community Features: Pets Allowed With Restrictions
Property Management & Association
- Association Fee: 701.49
- Association Name: CMG - 613-237-9519
- Association Fee Includes: Landscaping, Property Management, Heat, Water, Other, See Remarks, Reserve Fund Contributions
Utilities & Systems
- Sewer: Municipal sewage system
Tax & Legal Information
- Tax Year: 2023
- Parcel Number: 158380039
- Tax Annual Amount: 3451
- Zoning Description: RU4D
Room Dimensions
This listing content provided by REALTOR.ca has
been licensed by REALTOR®
members of The Canadian Real Estate Association
members of The Canadian Real Estate Association

















