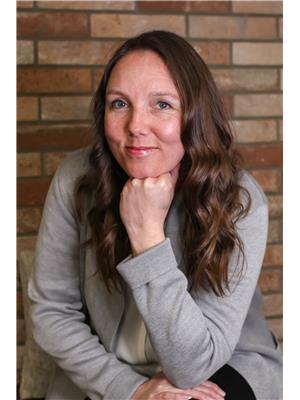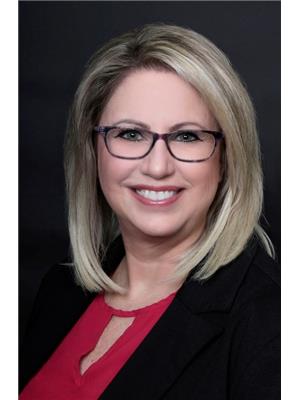420 5404 7 Av Sw, Edmonton
- Bedrooms: 3
- Bathrooms: 2
- Living area: 87.33 square meters
- Type: Apartment
Source: Public Records
Note: This property is not currently for sale or for rent on Ovlix.
We have found 6 Condos that closely match the specifications of the property located at 420 5404 7 Av Sw with distances ranging from 2 to 10 kilometers away. The prices for these similar properties vary between 209,000 and 259,900.
Nearby Places
Name
Type
Address
Distance
Dan Knott School
School
1434 80 St
2.8 km
Zaika Bistro
Restaurant
2303 Ellwood Dr SW
2.9 km
Real Deal Meats
Food
2435 Ellwood Dr SW
3.0 km
Mill Woods Park
Park
Edmonton
3.2 km
Mill Woods Town Centre
Shopping mall
2331 66 St NW
3.2 km
Brewsters Brewing Company & Restaurant - Summerside
Bar
1140 91 St SW
3.2 km
Original Joe's Restaurant & Bar
Restaurant
9246 Ellerslie Rd SW
3.3 km
Minimango
Restaurant
1056 91 St SW
3.3 km
Pho Hoa Noodle Soup
Restaurant
2963 Ellwood Dr SW
3.5 km
Holy Trinity Catholic High School
School
7007 28 Ave
3.6 km
Walmart Supercentre
Shoe store
1203 Parsons Rd NW
3.9 km
Grey Nuns Community Hospital
Florist
1100 Youville Dr W Northwest
4.0 km
Property Details
- Heating: Baseboard heaters
- Year Built: 2018
- Structure Type: Apartment
Interior Features
- Basement: None
- Appliances: Refrigerator, Dishwasher, Stove, Microwave Range Hood Combo, Washer/Dryer Stack-Up
- Living Area: 87.33
- Bedrooms Total: 3
Exterior & Lot Features
- Lot Features: See remarks
- Lot Size Units: square meters
- Parking Features: Underground, Indoor, Parkade, See Remarks, Heated Garage
- Lot Size Dimensions: 76.77
Location & Community
- Common Interest: Condo/Strata
Property Management & Association
- Association Fee: 445.68
- Association Fee Includes: Heat, Water, Insurance, Other, See Remarks
Tax & Legal Information
- Parcel Number: 10880478
Unit 420, Gorgeous & Rare to find 3 Bedroom!! Top Floor!! The upgraded Kitchen is absolutely Timeless!! Large center island with stunning Quartz counter-tops, tile back splash, eating bar, with a whole lot of counter space & storage ..making this the perfect kitchen for entertaining as well as living! The Primary Bedroom is a good size with a his and her walk through closet leading to a full 4 pc en-suite!! No need to run down the hall..you also have In-suite laundry!! (Brand New washer and dryer!) The Low Condo fee Includes Heat and Water! (Average Power bill around 60$) Bedrooms 2 and 3 are on the other side of the suite. All 3 bedrooms new Carpets 2023!! This suite has 2 Full 4pc Bathrooms total! 1 Titled, underground parking stall & Shared Bike storage. Located close to schools and walking paths. Right across the street from Groceries and a wide variety of amenities all within short walking distance! Prime Location in the community of Charlesworth!! Close to the Anthony Henday as well as Ellerslie (id:1945)
Demographic Information
Neighbourhood Education
| Master's degree | 230 |
| Bachelor's degree | 855 |
| University / Above bachelor level | 55 |
| University / Below bachelor level | 125 |
| Certificate of Qualification | 250 |
| College | 665 |
| Degree in medicine | 30 |
| University degree at bachelor level or above | 1170 |
Neighbourhood Marital Status Stat
| Married | 2385 |
| Widowed | 85 |
| Divorced | 160 |
| Separated | 65 |
| Never married | 1055 |
| Living common law | 415 |
| Married or living common law | 2795 |
| Not married and not living common law | 1355 |
Neighbourhood Construction Date
| 1991 to 2000 | 15 |
| 2006 to 2010 | 860 |
| 1960 or before | 10 |










