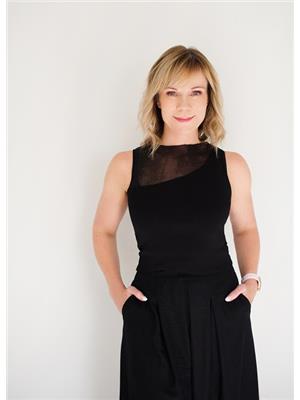58 King Georges Road, Toronto Kingsway South
- Bedrooms: 5
- Bathrooms: 5
- Type: Residential
Source: Public Records
Note: This property is not currently for sale or for rent on Ovlix.
We have found 6 Houses that closely match the specifications of the property located at 58 King Georges Road with distances ranging from 2 to 10 kilometers away. The prices for these similar properties vary between 2,399,900 and 3,848,000.
Nearby Listings Stat
Active listings
0
Min Price
$0
Max Price
$0
Avg Price
$0
Days on Market
days
Sold listings
0
Min Sold Price
$0
Max Sold Price
$0
Avg Sold Price
$0
Days until Sold
days
Property Details
- Cooling: Central air conditioning
- Heating: Hot water radiator heat, Natural gas
- Stories: 2.5
- Structure Type: House
- Exterior Features: Brick, Stucco
- Foundation Details: Block
Interior Features
- Basement: Finished, N/A
- Flooring: Hardwood, Carpeted, Ceramic
- Appliances: Washer, Refrigerator, Dishwasher, Stove, Range, Dryer
- Bedrooms Total: 5
- Fireplaces Total: 3
- Bathrooms Partial: 1
Exterior & Lot Features
- Lot Features: Irregular lot size
- Water Source: Municipal water
- Parking Total: 6
- Parking Features: Detached Garage
- Building Features: Fireplace(s)
- Lot Size Dimensions: 50 x 123 FT ; As per MPAC
Location & Community
- Directions: Bloor St W/Royal York Rd/Prince Edward Dr N
- Common Interest: Freehold
Utilities & Systems
- Sewer: Sanitary sewer
Tax & Legal Information
- Tax Annual Amount: 13540.42
Additional Features
- Security Features: Security system
Quintessential 2 1/2 storey Olde Kingsway Tudor on a 50+ foot lot nestled in the heart of The Kingsway. This stunning 5 bedroom, 5 washroom centre hall family home exudes charm and sophistication. With a handsome blend of brick, stone, and stucco on the exterior, the property boasts rich wood details, oak and stone flooring, 3 fireplaces and generous principal rooms that are perfect for family living. The main floor features an open and welcoming family room with built in cabinetry and a gas hearth, while the fully developed lower level offers an office and recreation room alongside plenty of storage and a convenient 3 piece washroom. A perfect blend of original character and quality stylish renovations throughout for todays lifestyle. Outside, residents will enjoy a beautifully landscaped front and back yard, complete with a covered sitting area, bubbling fountain and gorgeous perennial garden. The fully fenced backyard provides privacy and security, making it an ideal space for children and pets to play. As dusk settles, the exterior lighting casts a magical glow over the deep, lush garden, transforming it into a private backyard oasis. The property boasts parking for up to six cars on the gated private drive and in the detached garage. Located in an exclusive and highly sought after neighbourhood, this home is just moments away from top-tier dining and boutique shopping in The Kingsway. This coveted home is truly a gem in a family-friendly neighbourhood. Discover refined elegance, comfort and a distinguished lifestyle at this exquisite Kingsway home. (id:1945)








