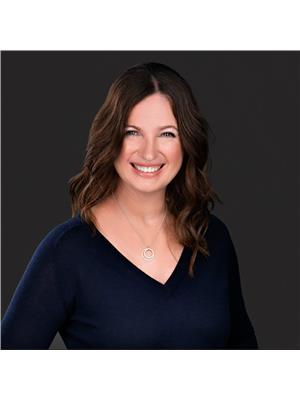185 A B Carleton Avenue, Tunneys Pasture And Ottawa West
- Type: Duplex
- Added: 20 days ago
- Updated: 13 hours ago
- Last Checked: 5 hours ago
Flooring: Tile, Flooring: Hardwood, ULTIMATE LUXURY RESIDENCE in the prestigious Champlain Park, where elegance meets modern comfort. This SECONDARY DWELLING UNIT property features a main floor with 4+1 spacious bed, and 5 bath, offering both style and functionality. In addition to the main home, W/separate full/bed, family room, full/bath, and a sprt wash/dryer perfect for guests/rental unit to generate additional income. (SDU) Inside, the custm-built kitchen with high-end APP, and sleek finishes opens into sun-filled living spaces with floor to ceiling windows and ambient pod lights thrght. third-floor master suite offers a prvt loft, a spa-like ensuite, access to one of 2 blcn—ideal for enjoying ur morning coffee.No detail has been overlooked, with custom lightgs and impeccable finishes. This home is a rare opportunity to experience sophisticated, luxurious living in one of most desirable locations. Srrding by a mature urban forest, step to trendy Westboro/Wngton Villg, bustling ,rest, shops/cafes. & MORE. (id:1945)
powered by

Property DetailsKey information about 185 A B Carleton Avenue
Interior FeaturesDiscover the interior design and amenities
Exterior & Lot FeaturesLearn about the exterior and lot specifics of 185 A B Carleton Avenue
Location & CommunityUnderstand the neighborhood and community
Utilities & SystemsReview utilities and system installations
Tax & Legal InformationGet tax and legal details applicable to 185 A B Carleton Avenue

This listing content provided by REALTOR.ca
has
been licensed by REALTOR®
members of The Canadian Real Estate Association
members of The Canadian Real Estate Association
Nearby Listings Stat
Active listings
17
Min Price
$390,000
Max Price
$3,995,000
Avg Price
$1,242,376
Days on Market
85 days
Sold listings
0
Min Sold Price
$0
Max Sold Price
$0
Avg Sold Price
$0
Days until Sold
days
Nearby Places
Additional Information about 185 A B Carleton Avenue














