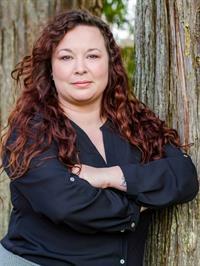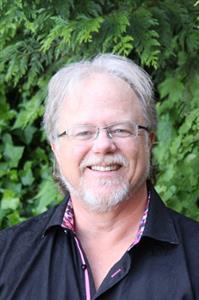
 OH This Sat & Sun from 11-1. Welcome to 3210 Midland Place. With upgrades...
OH This Sat & Sun from 11-1. Welcome to 3210 Midland Place. With upgrades...





















| Nearby Cities | Listings | Avg. price |
|---|---|---|
| Central Saanich | 86 | $1.563.698 |
| Sidney | 77 | $1.023.573 |
| Saanich | 258 | $1.322.080 |
| North Saanich | 62 | $1.992.395 |
| Oak Bay | 67 | $2.086.750 |
| Pender Island | 42 | $1.070.274 |
| View Royal | 56 | $999.741 |
| Esquimalt | 51 | $1.200.755 |
| Popular Cities | Listings | Avg. price |
|---|---|---|
| Richmond | 942 | $1.610.017 |
| Surrey | 3291 | $1.602.214 |
| Vancouver | 3041 | $2.124.267 |
| Burnaby | 938 | $1.421.419 |
| Langley | 1111 | $1.758.969 |
| Coquitlam | 669 | $1.842.713 |
| North Vancouver | 540 | $1.730.951 |
| Abbotsford | 736 | $1.281.188 |
Whether you're interested in viewing Duncan real estate or homes for sale in any of your favorite neighborhoods: East Duncan, West Duncan, Cowichan Station Glenora you'll find what you're looking for. Currently on Duncan real estate marked listed 110 single family homes for sale with price range from 499,000$ to 6,490,000$ with average price 1,136,853$ for 4 bedroom houses.
In addition to 110 Houses in Duncan, we also found 25 Vacant land listings, 25 Townhomes, 10 Condos, 9 Commercial listings, 6 Duplex listings, 2 undefined. Research Duncan real estate market trends and find homes for sale. Search for new homes, open houses, recently sold homes and reduced price real estate in Duncan. Each sale listing includes detailed descriptions, photos, amenities and neighborhood information for Duncan.
 Well maintained top-floor 2 bed 1 bath condo facing quiet side of the building....
Well maintained top-floor 2 bed 1 bath condo facing quiet side of the building....
 From the driveway, the fenced yard and raised garden beds welcome you to...
From the driveway, the fenced yard and raised garden beds welcome you to...
 Ideally situated in one of the Cowichan Valley’s most desirable neighbourhoods,...
Ideally situated in one of the Cowichan Valley’s most desirable neighbourhoods,...
 Custom Built Home in a quiet newly developed neighbourhood! This gorgeous...
Custom Built Home in a quiet newly developed neighbourhood! This gorgeous...
 Custom Built Home in a quiet newly developed neighbourhood! This gorgeous...
Custom Built Home in a quiet newly developed neighbourhood! This gorgeous...
 Own a piece of Duncan's history with the iconic Duncan Garage, one of the...
Own a piece of Duncan's history with the iconic Duncan Garage, one of the...
 Welcome to 6041 Stonehouse Place, a stunning 0.42 acre property with breathtaking...
Welcome to 6041 Stonehouse Place, a stunning 0.42 acre property with breathtaking...
 Discover the charm of this 3-bedroom, 2-bathroom single-level home nestled...
Discover the charm of this 3-bedroom, 2-bathroom single-level home nestled...
 This rural acreage is genuinely stunning. This exceptional custom-built...
This rural acreage is genuinely stunning. This exceptional custom-built...
 Welcome to Moonlight Ridge! This is an excellent newly built CORNER UNIT...
Welcome to Moonlight Ridge! This is an excellent newly built CORNER UNIT...
 Welcome to 106-2568 Dingwall St located in the heart of Duncan. This one...
Welcome to 106-2568 Dingwall St located in the heart of Duncan. This one...
 Welcome to this tidy 2 bedroom, top floor, 930 sq.ft., Duncan condo at...
Welcome to this tidy 2 bedroom, top floor, 930 sq.ft., Duncan condo at...
 Open House Sat Nov 23rd - 2pm to 4pm. Step into a world of country beauty...
Open House Sat Nov 23rd - 2pm to 4pm. Step into a world of country beauty...
 Welcome to Stonewood Village. This beautifully crafted immaculate main-level...
Welcome to Stonewood Village. This beautifully crafted immaculate main-level...
 Vancouver Island’s most stunning vistas provide a breathtaking setting...
Vancouver Island’s most stunning vistas provide a breathtaking setting...
 Private 4 Bedroom Home On 2.5 Acres. This main level entry home with walk...
Private 4 Bedroom Home On 2.5 Acres. This main level entry home with walk...
 Get the peace of mind of a new home warranty offered by a local builder...
Get the peace of mind of a new home warranty offered by a local builder...
 Charming Family Home in Sought-After North Cowichan. A well-kept 3-bed,...
Charming Family Home in Sought-After North Cowichan. A well-kept 3-bed,...
 Charming Townhome with Stunning Mountain Views! Discover this inviting...
Charming Townhome with Stunning Mountain Views! Discover this inviting...
 A wonderful rancher in an idyllic neighbourhood! Open concept living and...
A wonderful rancher in an idyllic neighbourhood! Open concept living and...