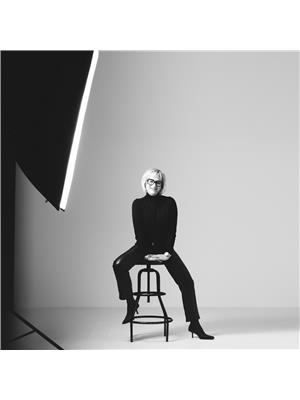882 Line 1 Road, Niagaraonthelake
- Bedrooms: 5
- Bathrooms: 1
- Living area: 1444 square feet
- Type: Residential
- Added: 126 days ago
- Updated: 26 days ago
- Last Checked: 11 hours ago
This charming property, nestled on one acre of land and surrounded by picturesque vineyards, offers the perfect rural retreat just minutes from the historic town of Niagara-on-the-Lake. Escape the hustle and bustle and immerse yourself in the tranquil beauty of this peaceful oasis. The home itself is a quaint home with rustic charm, providing the ideal setting for those seeking a quiet getaway. Wake up each morning to the sounds of nature; then spend your days exploring the nearby wineries that have made this region famous. With easy access to all that Niagara-on-the-Lake has to offer, this property truly is a hidden gem. If you're craving a serene sanctuary away from it all, this is the perfect opportunity to own a slice of rural Niagara-on-the-Lake bliss. Don't miss your chance to call this charming property your own. (id:1945)
powered by

Property Details
- Cooling: None
- Heating: Forced air, Natural gas
- Stories: 1.5
- Structure Type: House
- Exterior Features: Stucco
- Foundation Details: Block
Interior Features
- Basement: Unfinished, Full
- Living Area: 1444
- Bedrooms Total: 5
- Above Grade Finished Area: 1444
- Above Grade Finished Area Units: square feet
- Above Grade Finished Area Source: Other
Exterior & Lot Features
- Lot Features: Conservation/green belt, Country residential, Sump Pump
- Water Source: Municipal water
- Parking Total: 5
Location & Community
- Directions: Line 1 Road, between Concession 3 and 4.
- Common Interest: Freehold
- Subdivision Name: 108 - Virgil
- Community Features: Quiet Area, Community Centre
Utilities & Systems
- Sewer: Septic System
Tax & Legal Information
- Tax Annual Amount: 2745.23
- Zoning Description: A
Room Dimensions

This listing content provided by REALTOR.ca has
been licensed by REALTOR®
members of The Canadian Real Estate Association
members of The Canadian Real Estate Association















