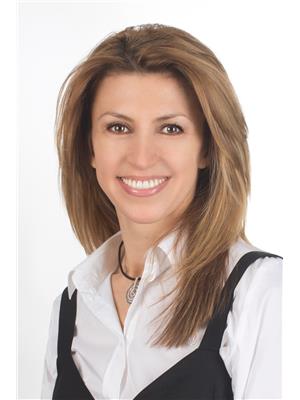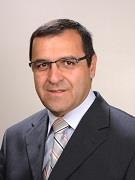Ph 05 7167 Yonge Street, Markham Thornhill
- Bedrooms: 2
- Bathrooms: 1
- Type: Apartment
- Added: 7 days ago
- Updated: 2 days ago
- Last Checked: 19 hours ago
Experience luxurious living at World On Yonge * Stunning furnished 1 Br + Den W/unobstructed South View * offering 665 sq ft of thoughtfully designed living space complemented by a spacious balcony that invites abundant natural light, The unit features: 9' ceiling, laminate flooring, custom cabinets in the kitchen & upgraded granite countertop. Convenience is at your doorstep with direct access to an indoor shopping mall, supermarket, food court, various restaurants, bank, an abundance of Clinics, Offices & Retails. Step To Yonge St, Public Transit & Parks. Enjoy exclusive access to a range of premium amenities, including a fitness center, media room, billiards, indoor pool, sauna, party room and visitor parking. (id:1945)
Property Details
- Cooling: Central air conditioning
- Heating: Forced air, Natural gas
- Structure Type: Apartment
- Exterior Features: Concrete
Interior Features
- Flooring: Laminate
- Appliances: Washer, Refrigerator, Dishwasher, Range, Oven, Dryer, Microwave, Furniture, Window Coverings
- Bedrooms Total: 2
Exterior & Lot Features
- View: City view
- Lot Features: Balcony, Carpet Free
- Parking Total: 1
- Pool Features: Indoor pool
- Parking Features: Underground
- Building Features: Exercise Centre, Party Room, Security/Concierge, Visitor Parking
Location & Community
- Directions: Yonge St & Steeles Ave
- Common Interest: Condo/Strata
- Community Features: Pet Restrictions
Property Management & Association
- Association Name: Crossbridge Condominium Services Ltd
Business & Leasing Information
- Total Actual Rent: 2825
- Lease Amount Frequency: Monthly
Additional Features
- Security Features: Security guard
Room Dimensions
This listing content provided by REALTOR.ca has
been licensed by REALTOR®
members of The Canadian Real Estate Association
members of The Canadian Real Estate Association
















