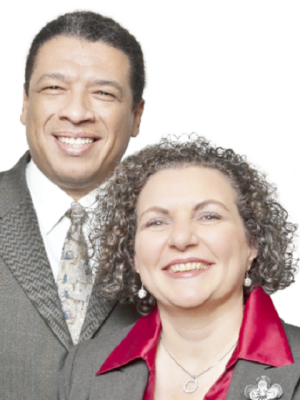1407 3845 Lake Shore Boulevard W, Toronto
- Bedrooms: 2
- Bathrooms: 1
- Type: Apartment
- Added: 57 days ago
- Updated: 17 days ago
- Last Checked: 14 hours ago
Just move in and enjoy this renovated spacious light filled northwest facing condo. Sunset every clear day. Modern conveniences. Features include open concept dining, large principal rooms and kitchen. Primary suite with walk-in closet, large balcony overlooking golf course and green vista. Excellent location steps to Long Branch GO station, TTC Mississauga bus, hwy 427 LCBO NoFrills Dollarama park, Lake Ontario beach park and bike trails. Security system sauna exercise party & hobby room. 6 EV chargers avail in the underground parking garage. (id:1945)
powered by

Property DetailsKey information about 1407 3845 Lake Shore Boulevard W
- Cooling: Central air conditioning
- Heating: Forced air, Natural gas
- Structure Type: Apartment
- Exterior Features: Concrete
Interior FeaturesDiscover the interior design and amenities
- Flooring: Laminate, Ceramic
- Bedrooms Total: 2
Exterior & Lot FeaturesLearn about the exterior and lot specifics of 1407 3845 Lake Shore Boulevard W
- Lot Features: Balcony, In suite Laundry
- Parking Total: 1
- Parking Features: Underground
- Building Features: Storage - Locker, Car Wash, Exercise Centre, Party Room, Sauna, Visitor Parking
Location & CommunityUnderstand the neighborhood and community
- Directions: Lake Shore / Browns Line
- Common Interest: Condo/Strata
- Street Dir Suffix: West
- Community Features: Pets not Allowed
Property Management & AssociationFind out management and association details
- Association Fee: 784.52
- Association Name: Crossbridge Condominium Services
- Association Fee Includes: Common Area Maintenance, Heat, Electricity, Water, Insurance, Parking
Tax & Legal InformationGet tax and legal details applicable to 1407 3845 Lake Shore Boulevard W
- Tax Annual Amount: 1738.9
Room Dimensions

This listing content provided by REALTOR.ca
has
been licensed by REALTOR®
members of The Canadian Real Estate Association
members of The Canadian Real Estate Association
Nearby Listings Stat
Active listings
22
Min Price
$399,990
Max Price
$1,069,000
Avg Price
$635,140
Days on Market
129 days
Sold listings
8
Min Sold Price
$379,000
Max Sold Price
$1,199,000
Avg Sold Price
$594,069
Days until Sold
73 days
















































