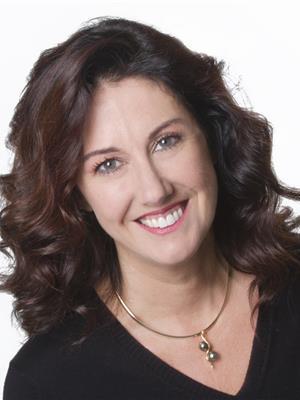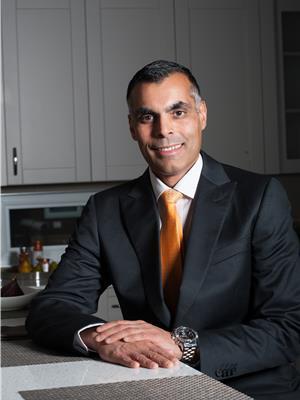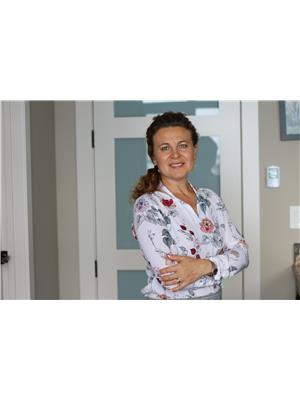12207 121 Av Nw Nw, Edmonton
- Bedrooms: 2
- Bathrooms: 3
- Living area: 97.82 square meters
- Type: Townhouse
- Added: 33 days ago
- Updated: 28 days ago
- Last Checked: 4 hours ago
NO CONDO FEES! Welcome home to this gorgeous 2 bed/2.5 bath townhouse built by Urban Sky located in the desired Community of Prince Charles. This unit offers a modern functional layout with quality finishing's throughout. The main level offers a bright open floor plan with quality stainless steel kitchen appliances, engineered flooring and architecturally designed exteriors using unique board and batten vertical and horizontal profile. An ample staircase leads you up to the two large Master bedroom suites each with it's own four-piece ensuite bath. The partially finished basement is ready for you to design into a rec room, bedroom and bathroom. Equipped with a full-size laundry room, studded and insulated walls, vapor barrier and electrical outlets and lights. This great home also comes with a Titled Single detached garage! Great neighborhood and location with easy access to NAIT, Grant MacEwan University, the U of A, downtown, public transit and all amenities. (id:1945)
powered by

Property Details
- Heating: Forced air
- Stories: 2
- Year Built: 2015
- Structure Type: Row / Townhouse
Interior Features
- Basement: Partially finished, See Remarks
- Appliances: Washer, Refrigerator, Dishwasher, Stove, Dryer, Microwave Range Hood Combo, Window Coverings, Garage door opener, Garage door opener remote(s)
- Living Area: 97.82
- Bedrooms Total: 2
- Bathrooms Partial: 1
Exterior & Lot Features
- Lot Features: Paved lane, Level
- Parking Features: Detached Garage
- Building Features: Ceiling - 9ft, Vinyl Windows
Location & Community
- Common Interest: Condo/Strata
- Community Features: Public Swimming Pool
Property Management & Association
- Association Fee Includes: Other, See Remarks
Tax & Legal Information
- Parcel Number: ZZ999999999
Additional Features
- Security Features: Smoke Detectors
Room Dimensions
This listing content provided by REALTOR.ca has
been licensed by REALTOR®
members of The Canadian Real Estate Association
members of The Canadian Real Estate Association


















