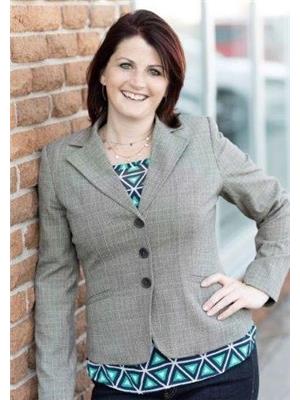33 Wynn Castle Drive, Lower Sackville
- Bedrooms: 5
- Bathrooms: 3
- Type: Residential
- Added: 15 days ago
- Updated: 18 hours ago
- Last Checked: 10 hours ago
Welcome to 33 Wynn Castle Drive, Lower Sackville, a spacious extended split entry home nestled in a vibrant, family-friendly neighborhood. This inviting residence features the main home plus a one-bedroom secondary suite, perfect for an extended family or a rental unit to supplement your mortgage. The suite?s estimated monthly rental income is $1000 to $1200 and tenants have their own power meter to pay heat and lights. The main home features four generously sized bedrooms, two bathrooms, a large kitchen boasting ample cupboard space, large windows ensuring tons of natural light, a kitchen nook and four stainless steel appliances. Enjoy cozy family dinners in the adjoining dining room, or relax in the comfortable living room. From the kitchen, be sure to check out the amazing back deck that spans the width of the house overlooking the large backyard but also features privacy walls perfect for entertaining or enjoying family BBQs. The lower level is fully finished featuring the 4th bedroom, the 2nd bathroom, large family room with a WETT certified wood stove, large built ins and substantial indoor storage space. Currently being used as a home office space and a gym. With its extended floorplan you won?t even realize there is a secondary suite on the other half of the lower level. All windows have been replaced within the last 5-7 years, new siding was installed 3 years ago. This home has three mini split heat pumps ensuring efficient year-round comfort. Outside, you'll find a large partially fenced backyard with two sizable sheds great for seasonal storage or workshop. Conveniently located within walking distance to Downsview Plaza, Sackville Bus Terminal, and local schools, this home is ideal for families seeking both space and convenience. (id:1945)
powered by

Property Details
- Cooling: Heat Pump, Air Conditioned
- Year Built: 1986
- Structure Type: Duplex
- Exterior Features: Vinyl
- Foundation Details: Concrete Perimeter
Interior Features
- Flooring: Hardwood, Laminate, Ceramic Tile
- Appliances: Refrigerator, Oven - Electric, Cooktop - Electric, Dishwasher, Stove, Range, Microwave, Garburator, Washer/Dryer Combo
Exterior & Lot Features
- Lot Features: Gazebo
- Water Source: Municipal water
- Lot Size Units: acres
- Lot Size Dimensions: 0.1803
Location & Community
- Directions: Second right up Old Sackville Rd
- Common Interest: Freehold
- Community Features: School Bus
Utilities & Systems
- Sewer: Municipal sewage system
Tax & Legal Information
- Parcel Number: 00589754
This listing content provided by REALTOR.ca has
been licensed by REALTOR®
members of The Canadian Real Estate Association
members of The Canadian Real Estate Association


















