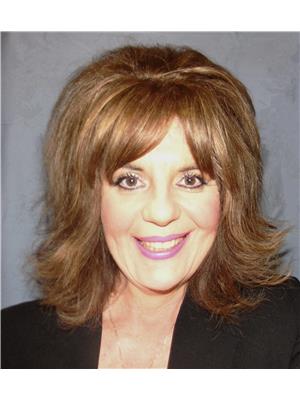201 35 Valhalla Drive, Winnipeg
- Bedrooms: 2
- Bathrooms: 1
- Living area: 900 square feet
- Type: Apartment
- Added: 38 days ago
- Updated: 4 days ago
- Last Checked: 23 hours ago
3G//Winnipeg/Brand new renovation! These opportunities don't come up very often; live in an established condo complex with wonderful amenities while enjoying a newly renovated unit. Complete renovation with NEW windows, kitchen, bathroom, flooring, paint and more! Spacious floor plan, flooded with light. Every room has large windows, including the sizeable kitchen. Tasteful and modern finishes include white shaker cabinetry, white oak laminate flooring and subway tile. Simply move in and enjoy the ease of condo living. South-facing patio overlooking green space. Open plan living, dining and kitchen with plenty of room for full-size furniture. Two sizeable bedrooms with great closets. Four piece bathroom. Large, in-suite storage room, plus great closet space throughout. HEATED, indoor parking. Condo amenities include beautiful, riverside pool with large deck area, well-equipped gym, owners' lounge with space for large gatherings, and more. Act quickly! (id:1945)
powered by

Property Details
- Cooling: Central air conditioning
- Heating: Natural gas, Hot Water
- Stories: 1
- Year Built: 1972
- Structure Type: Apartment
- Construction Materials: Concrete Walls
Interior Features
- Flooring: Laminate, Vinyl, Wall-to-wall carpet
- Appliances: Refrigerator, Intercom, Dishwasher, Stove, Microwave, Garage door opener remote(s)
- Living Area: 900
- Bedrooms Total: 2
Exterior & Lot Features
- Lot Features: Cul-de-sac, Treed, Flat site, Disabled Access, Balcony
- Water Source: Municipal water
- Pool Features: Inground pool
- Parking Features: Indoor, Other, Heated Garage
- Road Surface Type: No thru road
- Lot Size Dimensions: 0 x 0
- Waterfront Features: Waterfront on river
Location & Community
- Common Interest: Condo/Strata
- Community Features: Public Swimming Pool
Property Management & Association
- Association Fee: 519.47
- Association Name: Brydges Management
- Association Fee Includes: Common Area Maintenance, Landscaping, Property Management, Caretaker, Heat, Electricity, Water, Insurance, Parking, Recreation Facilities, Reserve Fund Contributions
Utilities & Systems
- Sewer: Municipal sewage system
Tax & Legal Information
- Tax Year: 2024
- Tax Annual Amount: 1013.03
Room Dimensions
This listing content provided by REALTOR.ca has
been licensed by REALTOR®
members of The Canadian Real Estate Association
members of The Canadian Real Estate Association


















