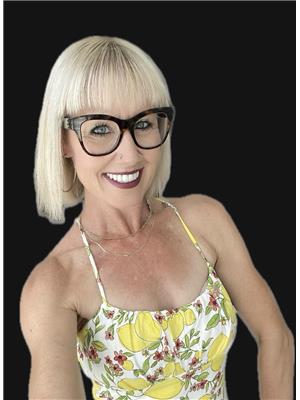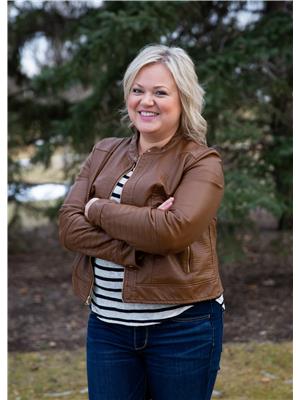1136 St David N, Lethbridge
- Bedrooms: 4
- Bathrooms: 2
- Living area: 881 square feet
- Type: Residential
- Added: 7 days ago
- Updated: 7 days ago
- Last Checked: 52 minutes ago
Here is the beautifully renovated starter home you've been waiting for! This one features a new kitchen with white cabinetry, black countertops, subway tile, stainless steel appliances and pantry. There's an extra large dining nook with sliding doors to the back patio and a main floor living room with high vaulted ceiling. There's two bedrooms on the upper level including a large master bedroom with walk-in closet. The upper level bathroom has been renovated as well with dual sinks, soaker tub & all new fixtures and tile. On the lower level is a large family room, extra pantry/storage area and another renovated bathroom with corner shower and built-in blue tooth speakers. The basement finishes the package with another two bedrooms and a spacious laundry/storage area. Additional renovations include laminate flooring, trim, windows and shingles. There's a large front driveway and a maintenance free yard. Don't let this one pass you by! (id:1945)
powered by

Property DetailsKey information about 1136 St David N
Interior FeaturesDiscover the interior design and amenities
Exterior & Lot FeaturesLearn about the exterior and lot specifics of 1136 St David N
Location & CommunityUnderstand the neighborhood and community
Tax & Legal InformationGet tax and legal details applicable to 1136 St David N
Room Dimensions

This listing content provided by REALTOR.ca
has
been licensed by REALTOR®
members of The Canadian Real Estate Association
members of The Canadian Real Estate Association
Nearby Listings Stat
Active listings
34
Min Price
$219,900
Max Price
$869,900
Avg Price
$448,812
Days on Market
56 days
Sold listings
22
Min Sold Price
$180,000
Max Sold Price
$869,900
Avg Sold Price
$330,791
Days until Sold
40 days
Nearby Places
Additional Information about 1136 St David N

















